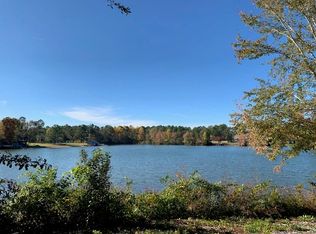Elegant, yet well suited for todays lifestyle. an ideal floorplan comprising over 4400 sq. ft. Spacious, open, updated chef's kitchen with breakfast bar, stainless steel GE Monogram appliances, which includes sub zero frig, 4 burner gas cooktop with grill and griddle, crisp white cabinets, granite counter tops and Formal Dining. Large family room features gas log fireplace. that overlooks the lake with floor to ceiling windows on the front and rear provides lots of natural light. Master suite is a true retreat with white wood ceiling, large crown molding, floor length windows dressed with plantation shutters. customized walk-in closet with built in chest, not to mention master bath with oversized walk-in shower and jacuzzi tub, double vanities with granite tops, Bath also has private access to laundry room which has excessive amount of storage. This home also features a Den with office area and two additional guest bedrooms and full bath This home sits on 1.03 acres. CALL TODAY
This property is off market, which means it's not currently listed for sale or rent on Zillow. This may be different from what's available on other websites or public sources.

