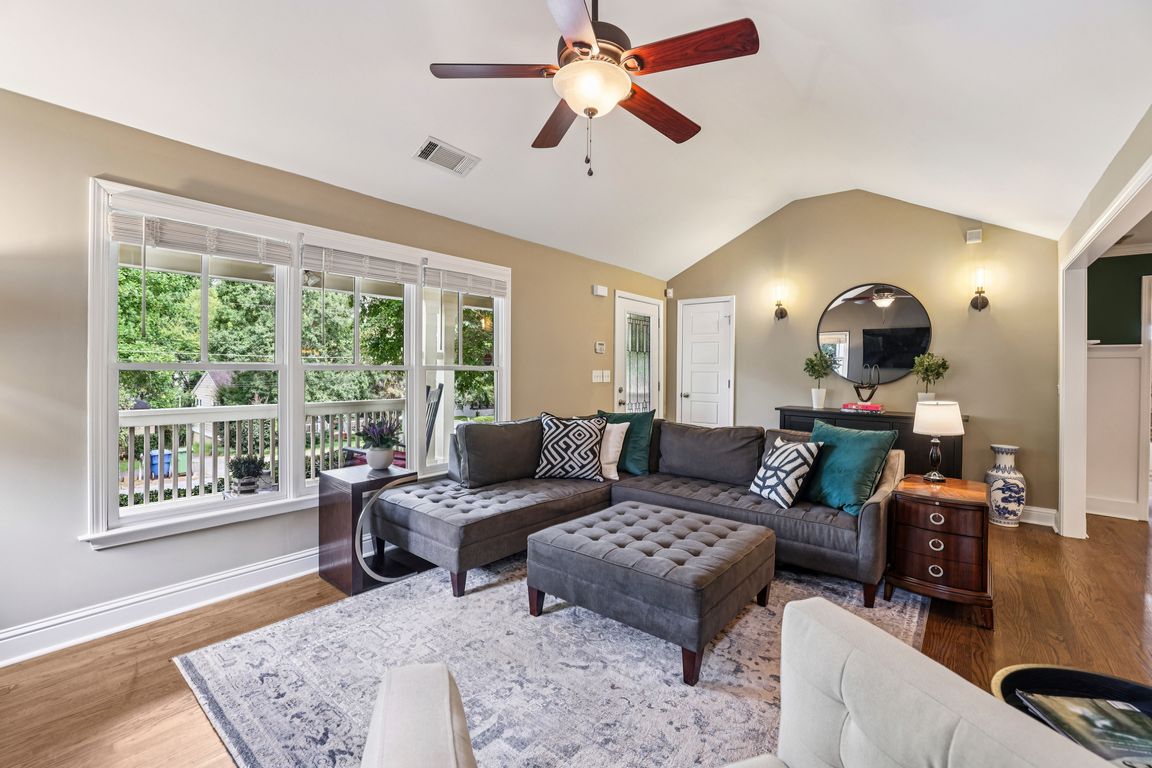
ActivePrice cut: $20K (10/17)
$610,000
3beds
1,636sqft
25 Sanderson St NE, Atlanta, GA 30307
3beds
1,636sqft
Single family residence, residential
Built in 1946
7,405 sqft
1 Open parking space
$373 price/sqft
What's special
Front porchOversized island with seatingStainless steel appliancesExpansive backyardAdjacent dining areaLarge primary bathGranite countertops
This charming home is a perfect blend of classic style and modern convenience. The open-concept main living area, where the kitchen and living room seamlessly connect, makes it an ideal spot for entertaining or relaxing with friends and family. The kitchen is a chef's delight, featuring rich wood cabinetry, granite countertops, ...
- 59 days |
- 1,271 |
- 71 |
Source: FMLS GA,MLS#: 7644383
Travel times
Living Room
Kitchen
Primary Bedroom
Zillow last checked: 8 hours ago
Listing updated: October 27, 2025 at 01:03pm
Listing Provided by:
Sherry Warner,
Bolst, Inc. 404-784-8848
Source: FMLS GA,MLS#: 7644383
Facts & features
Interior
Bedrooms & bathrooms
- Bedrooms: 3
- Bathrooms: 2
- Full bathrooms: 2
- Main level bathrooms: 2
- Main level bedrooms: 3
Rooms
- Room types: Other
Primary bedroom
- Features: Master on Main
- Level: Master on Main
Bedroom
- Features: Master on Main
Primary bathroom
- Features: Double Vanity, Shower Only
Dining room
- Features: Open Concept
Kitchen
- Features: Cabinets Stain, Kitchen Island, Stone Counters, View to Family Room
Heating
- Central, Forced Air
Cooling
- Ceiling Fan(s), Central Air
Appliances
- Included: Dishwasher, Disposal, Electric Range, Microwave, Refrigerator
- Laundry: Laundry Closet, Main Level, Mud Room
Features
- Coffered Ceiling(s), Crown Molding, High Speed Internet, Recessed Lighting, Vaulted Ceiling(s)
- Flooring: Carpet, Hardwood
- Windows: Double Pane Windows, Insulated Windows
- Basement: Crawl Space
- Has fireplace: No
- Fireplace features: None
- Common walls with other units/homes: No Common Walls
Interior area
- Total structure area: 1,636
- Total interior livable area: 1,636 sqft
Video & virtual tour
Property
Parking
- Total spaces: 1
- Parking features: Driveway, On Street
- Has uncovered spaces: Yes
Accessibility
- Accessibility features: None
Features
- Levels: One
- Stories: 1
- Patio & porch: Covered, Side Porch
- Exterior features: Rain Gutters, Storage
- Pool features: None
- Spa features: None
- Fencing: Back Yard,Fenced,Privacy,Wood
- Has view: Yes
- View description: Other
- Waterfront features: None
- Body of water: None
Lot
- Size: 7,405.2 Square Feet
- Dimensions: 150 x 50
- Features: Back Yard, Level, Private, Rectangular Lot, Sloped
Details
- Additional structures: Shed(s)
- Parcel number: 15 208 04 077
- Other equipment: None
- Horse amenities: None
Construction
Type & style
- Home type: SingleFamily
- Architectural style: Bungalow
- Property subtype: Single Family Residence, Residential
Materials
- Concrete
- Foundation: None
- Roof: Composition
Condition
- Resale
- New construction: No
- Year built: 1946
Utilities & green energy
- Electric: 110 Volts
- Sewer: Public Sewer
- Water: Public
- Utilities for property: Cable Available, Electricity Available, Sewer Available, Water Available
Green energy
- Energy efficient items: None
- Energy generation: None
Community & HOA
Community
- Features: Near Public Transport, Near Schools, Near Shopping, Park, Restaurant, Sidewalks, Street Lights
- Security: None
- Subdivision: Edgewood
HOA
- Has HOA: No
Location
- Region: Atlanta
Financial & listing details
- Price per square foot: $373/sqft
- Annual tax amount: $5,599
- Date on market: 9/5/2025
- Electric utility on property: Yes
- Road surface type: Asphalt, Paved