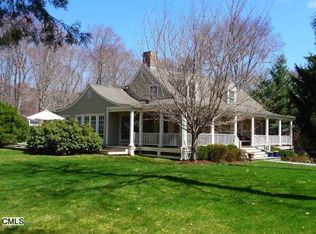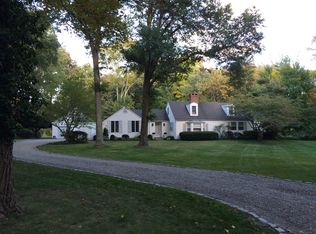Sold for $1,901,000
$1,901,000
25 Salisbury Road, Darien, CT 06820
3beds
2,993sqft
Single Family Residence
Built in 1952
1.49 Acres Lot
$2,497,300 Zestimate®
$635/sqft
$14,500 Estimated rent
Home value
$2,497,300
$2.30M - $2.75M
$14,500/mo
Zestimate® history
Loading...
Owner options
Explore your selling options
What's special
Move right into this stylish single level home that boasts convenience and privacy. The home features a gourmet kitchen complete with butler's pantry and a large stunning fireplace located in the heart of the home. Entertain guests inside and out with the easy living floor plan and the spacious patio off the rear of the house. Enjoy having an attached 2 car garage which leads into the oversized mudroom. No power, no problem with an automatic home generator for sleep at night assurance in the event of a power outage. The home was recently expanded and now has a finished bonus room above the garage which offers wonderful flexible space to be used as a family room, guest suite or home office. The house sits on 1.49 acres across the street from Darien Land Trust and has views of the Country Club of Darien's golf course.
Zillow last checked: 8 hours ago
Listing updated: May 31, 2023 at 08:52am
Listed by:
John Bainton 203-249-5932,
Compass Connecticut, LLC 203-423-3100
Bought with:
Robert Marchesi, RES.0796106
Compass Connecticut, LLC
Source: Smart MLS,MLS#: 170498026
Facts & features
Interior
Bedrooms & bathrooms
- Bedrooms: 3
- Bathrooms: 4
- Full bathrooms: 3
- 1/2 bathrooms: 1
Primary bedroom
- Features: Full Bath, Hardwood Floor, Walk-In Closet(s)
- Level: Main
- Area: 357 Square Feet
- Dimensions: 17 x 21
Bedroom
- Features: Hardwood Floor, Jack & Jill Bath
- Level: Main
- Area: 195 Square Feet
- Dimensions: 15 x 13
Bedroom
- Features: Hardwood Floor, Jack & Jill Bath
- Level: Main
- Area: 180 Square Feet
- Dimensions: 15 x 12
Family room
- Features: Full Bath, Hardwood Floor
- Level: Upper
- Area: 357 Square Feet
- Dimensions: 17 x 21
Kitchen
- Features: Bay/Bow Window, Fireplace, Hardwood Floor, Kitchen Island, Pantry
- Level: Main
- Area: 165 Square Feet
- Dimensions: 11 x 15
Living room
- Features: Bay/Bow Window, Fireplace
- Level: Main
- Area: 240 Square Feet
- Dimensions: 16 x 15
Heating
- Baseboard, Heat Pump, Oil
Cooling
- Central Air, Ductless
Appliances
- Included: Gas Range, Range Hood, Refrigerator, Freezer, Dishwasher, Washer, Dryer, Wine Cooler, Water Heater
- Laundry: Main Level, Mud Room
Features
- Sound System, Central Vacuum
- Windows: Thermopane Windows
- Basement: Crawl Space,Sump Pump,None
- Attic: Walk-up,Floored,Storage
- Number of fireplaces: 2
Interior area
- Total structure area: 2,993
- Total interior livable area: 2,993 sqft
- Finished area above ground: 2,993
Property
Parking
- Total spaces: 2
- Parking features: Attached, Garage Door Opener, Private, Paved
- Attached garage spaces: 2
- Has uncovered spaces: Yes
Features
- Patio & porch: Patio
- Exterior features: Underground Sprinkler
- Fencing: Fenced
- Has view: Yes
- View description: Golf Course
- Waterfront features: Beach Access
Lot
- Size: 1.49 Acres
- Features: In Flood Zone, Wetlands, Level, Landscaped
Details
- Parcel number: 102542
- Zoning: R2
- Other equipment: Generator
Construction
Type & style
- Home type: SingleFamily
- Architectural style: Ranch
- Property subtype: Single Family Residence
Materials
- Shingle Siding, Stone, Wood Siding
- Foundation: Masonry
- Roof: Asphalt
Condition
- New construction: No
- Year built: 1952
Utilities & green energy
- Sewer: Septic Tank
- Water: Well
Green energy
- Energy efficient items: Thermostat, Windows
Community & neighborhood
Security
- Security features: Security System
Community
- Community features: Golf, Health Club, Library, Medical Facilities, Paddle Tennis, Park, Shopping/Mall, Tennis Court(s)
Location
- Region: Darien
Price history
| Date | Event | Price |
|---|---|---|
| 5/15/2023 | Sold | $1,901,000+2.8%$635/sqft |
Source: | ||
| 2/23/2023 | Contingent | $1,849,000$618/sqft |
Source: | ||
| 2/23/2023 | Listed for sale | $1,849,000$618/sqft |
Source: | ||
| 8/3/2022 | Listing removed | -- |
Source: | ||
| 6/27/2022 | Price change | $1,849,000-5.2%$618/sqft |
Source: | ||
Public tax history
| Year | Property taxes | Tax assessment |
|---|---|---|
| 2025 | $21,478 +5.4% | $1,387,470 |
| 2024 | $20,382 +31.5% | $1,387,470 +57.6% |
| 2023 | $15,499 +2.4% | $880,110 +0.2% |
Find assessor info on the county website
Neighborhood: 06820
Nearby schools
GreatSchools rating
- 9/10Ox Ridge Elementary SchoolGrades: PK-5Distance: 0.5 mi
- 9/10Middlesex Middle SchoolGrades: 6-8Distance: 2.4 mi
- 10/10Darien High SchoolGrades: 9-12Distance: 1.6 mi
Schools provided by the listing agent
- Elementary: Ox Ridge
- Middle: Middlesex
- High: Darien
Source: Smart MLS. This data may not be complete. We recommend contacting the local school district to confirm school assignments for this home.
Get pre-qualified for a loan
At Zillow Home Loans, we can pre-qualify you in as little as 5 minutes with no impact to your credit score.An equal housing lender. NMLS #10287.
Sell with ease on Zillow
Get a Zillow Showcase℠ listing at no additional cost and you could sell for —faster.
$2,497,300
2% more+$49,946
With Zillow Showcase(estimated)$2,547,246

