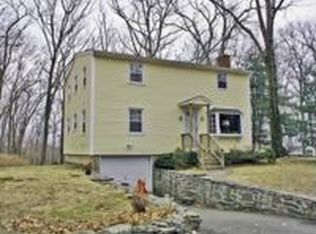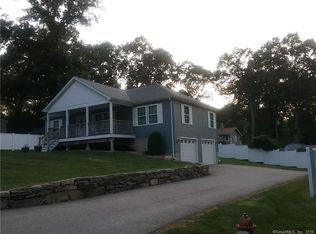Sold for $550,000 on 12/18/24
$550,000
25 Saint Ronan Road, Hebron, CT 06231
3beds
2,946sqft
Single Family Residence
Built in 2009
0.28 Acres Lot
$588,600 Zestimate®
$187/sqft
$2,994 Estimated rent
Home value
$588,600
$559,000 - $618,000
$2,994/mo
Zestimate® history
Loading...
Owner options
Explore your selling options
What's special
Discover your dream home in the desirable Amston Lake community, just a short walk from your own private beaches! This stunning custom-built Cape, constructed in 2009, seamlessly blends modern design with inviting charm. The home instantly welcomes you with an open & versatile layout, 9' ceilings & hwd floors throughout. The heart of the home is the updated kitchen, complete w/ an oversized island that serves as the perfect gathering space. Main floorplan is an entertainer's dream with an open kitchen, dining, & living area featuring gas fp, wet bar & a wine cooler. Primary suite includes a spacious walk-in closet, full bath & a convenient nearby laundry location. On the opposite side, a 2nd bedroom and updated full bath provide further comfort & privacy. Upper level features a generous loft, another full bath, and the 3rd bedroom. Lower level doesn't disappoint with a finished rec room, private workshop, tons of storage & dbl door access to side patio. Additional benefits include underground propane tank, 3 zone heating, tankless wh, c/air... Step outside to a Trex deck overlooking a serene backyard, complete with a fenced-in garden- perfect for gardening enthusiasts. Amston Lake is known for its pristine waters & a welcoming community atmosphere, free from gas motors. Residents enjoy 2 private beaches and 7 right-of-ways, making it the ideal setting for summer activities by the water. This property is a rare gem that perfectly combines modern living w/ tranquil lake life.
Zillow last checked: 8 hours ago
Listing updated: December 18, 2024 at 12:28pm
Listed by:
Margaret Wilcox Team,
Anna Zastem Macchio 860-604-2106,
William Raveis Real Estate 860-633-0111,
Co-Listing Agent: Margaret Wilcox 860-916-3517,
William Raveis Real Estate
Bought with:
Mary A. Parker, RES.0751665
Berkshire Hathaway NE Prop.
Source: Smart MLS,MLS#: 24055630
Facts & features
Interior
Bedrooms & bathrooms
- Bedrooms: 3
- Bathrooms: 3
- Full bathrooms: 3
Primary bedroom
- Features: High Ceilings, Bedroom Suite, Ceiling Fan(s), Full Bath, Walk-In Closet(s), Hardwood Floor
- Level: Main
- Area: 208 Square Feet
- Dimensions: 13 x 16
Bedroom
- Features: High Ceilings, Hardwood Floor
- Level: Main
- Area: 154 Square Feet
- Dimensions: 11 x 14
Bedroom
- Features: Ceiling Fan(s), Wall/Wall Carpet
- Level: Upper
- Area: 182 Square Feet
- Dimensions: 13 x 14
Dining room
- Features: High Ceilings, Hardwood Floor
- Level: Main
- Area: 120 Square Feet
- Dimensions: 12 x 10
Kitchen
- Features: Remodeled, High Ceilings, French Doors, Kitchen Island, Pantry, Hardwood Floor
- Level: Main
- Area: 240 Square Feet
- Dimensions: 12 x 20
Living room
- Features: High Ceilings, Wet Bar, Gas Log Fireplace, Hardwood Floor
- Level: Main
- Area: 300 Square Feet
- Dimensions: 20 x 15
Loft
- Features: Ceiling Fan(s), Wall/Wall Carpet
- Level: Upper
- Area: 646 Square Feet
- Dimensions: 34 x 19
Rec play room
- Features: Dry Bar, Laminate Floor
- Level: Lower
Heating
- Forced Air, Propane
Cooling
- Central Air
Appliances
- Included: Gas Cooktop, Oven, Microwave, Refrigerator, Dishwasher, Washer, Dryer, Water Heater, Tankless Water Heater
- Laundry: Main Level
Features
- Open Floorplan
- Windows: Thermopane Windows
- Basement: Full,Partially Finished
- Attic: None
- Number of fireplaces: 1
Interior area
- Total structure area: 2,946
- Total interior livable area: 2,946 sqft
- Finished area above ground: 2,546
- Finished area below ground: 400
Property
Parking
- Total spaces: 2
- Parking features: Attached, Garage Door Opener
- Attached garage spaces: 2
Features
- Has view: Yes
- View description: Water
- Has water view: Yes
- Water view: Water
- Waterfront features: Walk to Water, Beach Access
Lot
- Size: 0.28 Acres
- Features: Corner Lot, Few Trees, Level, Landscaped
Details
- Parcel number: 2584476
- Zoning: AL-2
Construction
Type & style
- Home type: SingleFamily
- Architectural style: Cape Cod
- Property subtype: Single Family Residence
Materials
- Vinyl Siding
- Foundation: Concrete Perimeter
- Roof: Asphalt
Condition
- New construction: No
- Year built: 2009
Utilities & green energy
- Sewer: Public Sewer
- Water: Public
- Utilities for property: Cable Available
Green energy
- Energy efficient items: Thermostat, Windows
Community & neighborhood
Community
- Community features: Lake
Location
- Region: Amston
- Subdivision: Amston
HOA & financial
HOA
- Has HOA: Yes
- HOA fee: $360 annually
- Amenities included: Clubhouse, Lake/Beach Access
Price history
| Date | Event | Price |
|---|---|---|
| 12/18/2024 | Sold | $550,000$187/sqft |
Source: | ||
| 11/2/2024 | Listed for sale | $550,000$187/sqft |
Source: | ||
| 10/30/2024 | Pending sale | $550,000$187/sqft |
Source: | ||
| 10/24/2024 | Listed for sale | $550,000+5.6%$187/sqft |
Source: | ||
| 11/27/2023 | Sold | $521,000+7.4%$177/sqft |
Source: | ||
Public tax history
| Year | Property taxes | Tax assessment |
|---|---|---|
| 2025 | $10,070 +6.8% | $273,280 |
| 2024 | $9,428 +3.9% | $273,280 |
| 2023 | $9,070 +4.7% | $273,280 |
Find assessor info on the county website
Neighborhood: Amston
Nearby schools
GreatSchools rating
- 6/10Hebron Elementary SchoolGrades: 3-6Distance: 2.8 mi
- 7/10Rham Middle SchoolGrades: 7-8Distance: 3.5 mi
- 9/10Rham High SchoolGrades: 9-12Distance: 3.5 mi
Schools provided by the listing agent
- High: RHAM
Source: Smart MLS. This data may not be complete. We recommend contacting the local school district to confirm school assignments for this home.

Get pre-qualified for a loan
At Zillow Home Loans, we can pre-qualify you in as little as 5 minutes with no impact to your credit score.An equal housing lender. NMLS #10287.
Sell for more on Zillow
Get a free Zillow Showcase℠ listing and you could sell for .
$588,600
2% more+ $11,772
With Zillow Showcase(estimated)
$600,372
