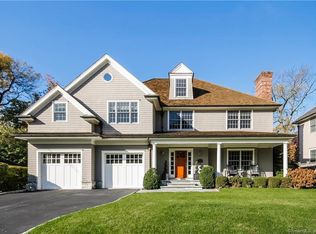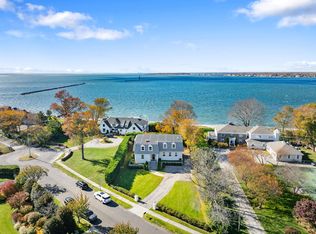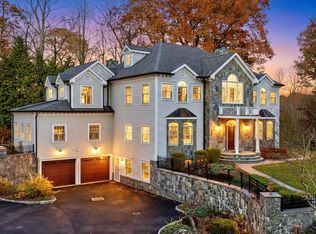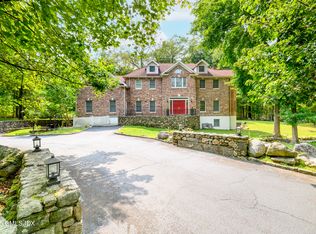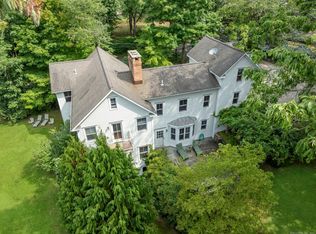Shippan Waterfront Community! Top Grade Luxurious Colonial featuring 4 levels of outstanding living space! Beautiful millwork throughout... Statement making 2 Story Foyer leads to top line Kitchen with Eat at Island and Dining Area connecting to spacious Family Room with stone Gas Fireplace--all overlooking lush, fenced backyard with Patio. Generous sized formal dining room can accommodate for holidays, entertaining and connects to living room with Gas Fireplace. Huge Primary Suite with sitting area features Oversized Luxe Bath with 2 separate sinks, Soaking Tub, Large Steam Shower, Walk in Closet. Three additional bedrooms (one ensuite), complete the second level. Grand 3rd level includes custom millwork, Office Area, Living Area and a Full Bath-Also works nicely as Guest Suite(continued) Impressive LOWER LEVEL with stunning combination TV/ Living and Bar area featuring Beamed ceiling, Stone Gas Fireplace. Climate Controlled Wine Room too. Separate Home Gym, Playroom, Bedroom and Full Bath. Convenient location is only a 5 minutes to your PRIVATE NEIGHBORHOOD BEACH as well as to Stamford Yacht Club! Six minutes to Metro North and Chelsea Piers is only a mile away! Come and enjoy life in this sought after Waterfront Community!
Pending
$2,099,000
25 Sagamore Rd, Stamford, CT 06902
5beds
7,310sqft
Est.:
Residential, Single Family Residence
Built in 2006
0.29 Acres Lot
$-- Zestimate®
$287/sqft
$-- HOA
What's special
- 878 days |
- 34 |
- 0 |
Zillow last checked: 9 hours ago
Listing updated: August 25, 2024 at 08:34pm
Listed by:
Steve Anastos,
William Raveis Real Estate
Source: Greenwich MLS, Inc.,MLS#: 118244
Facts & features
Interior
Bedrooms & bathrooms
- Bedrooms: 5
- Bathrooms: 6
- Full bathrooms: 5
- 1/2 bathrooms: 1
Heating
- See Remarks, Forced Air, Natural Gas
Cooling
- Central Air
Features
- Eat-in Kitchen, Entrance Foyer
- Windows: Double Pane Windows
- Basement: Exterior Entry,Partially Finished
- Number of fireplaces: 3
Interior area
- Total structure area: 7,310
- Total interior livable area: 7,310 sqft
Property
Parking
- Parking features: Garage Door Opener
- Has garage: Yes
Lot
- Size: 0.29 Acres
- Features: Level
Details
- Parcel number: 004 4044
- Zoning: OT - Out of Town
Construction
Type & style
- Home type: SingleFamily
- Architectural style: Colonial
- Property subtype: Residential, Single Family Residence
Materials
- Clapboard
- Roof: Shake
Condition
- Year built: 2006
Utilities & green energy
- Sewer: Public Sewer
- Water: Public
Community & HOA
Community
- Security: Security System
Location
- Region: Stamford
Financial & listing details
- Price per square foot: $287/sqft
- Tax assessed value: $974,020
- Annual tax amount: $26,464
- Date on market: 5/10/2023
Estimated market value
Not available
Estimated sales range
Not available
Not available
Price history
Price history
| Date | Event | Price |
|---|---|---|
| 6/14/2023 | Pending sale | $2,099,000$287/sqft |
Source: | ||
| 6/7/2023 | Contingent | $2,099,000$287/sqft |
Source: | ||
| 5/10/2023 | Listed for sale | $2,099,000+41.3%$287/sqft |
Source: | ||
| 3/31/2009 | Sold | $1,485,000$203/sqft |
Source: | ||
Public tax history
Public tax history
| Year | Property taxes | Tax assessment |
|---|---|---|
| 2025 | $27,159 +2.7% | $1,131,610 |
| 2024 | $26,434 -7.5% | $1,131,610 |
| 2023 | $28,562 +7.9% | $1,131,610 +16.2% |
Find assessor info on the county website
BuyAbility℠ payment
Est. payment
$11,830/mo
Principal & interest
$8139
Property taxes
$2956
Home insurance
$735
Climate risks
Neighborhood: Shippan
Nearby schools
GreatSchools rating
- 4/10Rogers International SchoolGrades: K-8Distance: 1.6 mi
- 2/10Stamford High SchoolGrades: 9-12Distance: 2.1 mi
- 4/10Rippowam Middle SchoolGrades: 6-8Distance: 3.8 mi
- Loading
