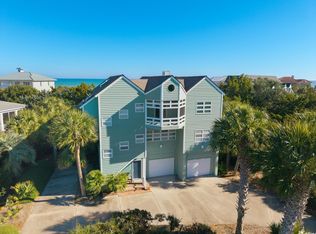DeBordieu Colony - Drastic Price Reduction on this elegant ocean front home, built on one of the largest ocean front homesites in the Pawleys Island area. 25 Sabal Court offers 5 bedrooms, 5.5 baths, 4,800 heated sq. ft. and a gorgeous direct view of the Atlantic! Recently upgraded, the foundation of the structure is as sound as the exterior is beautiful. 25 Sabal Court is located on what was two oceanfront lots in the secluded, set back, Ocean Green neighborhood, south of the sea wall in DeBordieu Colony, and adjacent to the 17,000 acre nature preserve of Hobcaw Barony. Here you can walk for over 2 secluded miles south to North Inlet and not see another house. The first floor of this stately home offers a beautiful foyer with a winding staircase, living room with fireplace and built-in shelving, formal dining room, kitchen with breakfast room and ocean front keeping room, and a fabulous master suite with ocean front sitting room, perfect for watching the sun rise over the ocean. Upstairs are 4 guest suites, each with their own private bathrooms, a cozy living area with fireplace and an exercise/storage room. On the ocean side of the house are large porches on both floors with ocean views that are spectacular. Other interior features include: Elevator, security system, and large laundry room. The master bath includes a luxurious tub with jets, separate shower, two separate vanities with sinks, a skylight and large custom closet. The secluded driveway leads to a charming brick fenced courtyard with stairs to the front porch. Other exterior amenities are a private walkway to the beach, outdoor shower, ample parking areas and large garage for multiple vehicles. This site is one of the largest ocean front lots in the Pawleys Island area: one full acre, with 100 ft. directly on the ocean. Dimensions of the land are 150 x 182 x 100 x 269 x 149. DeBordieu Colony is a beautiful, gated, ocean front community located about an hour north of Charleston, South Carolina, and about a half hour south of the Myrtle Beach airport, in the Pawleys Island area of Georgetown County. The private DeBordieu Club offers Pete Dye golf, a magnificent antebellum clubhouse, a tennis and fitness center, and an ocean front beach club featuring casual and fine dining. The community offers boat landing access to North Inlet and the Atlantic, a 24/7 manned security gate, and is surrounded by thousands of acres of wildlife preserves. DeBordieu Colony is one of the best kept secrets on the South Carolina coast. Come see it for yourself!
This property is off market, which means it's not currently listed for sale or rent on Zillow. This may be different from what's available on other websites or public sources.
