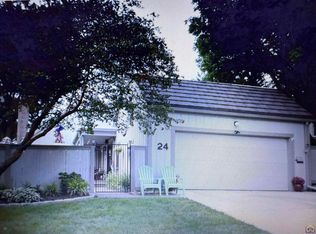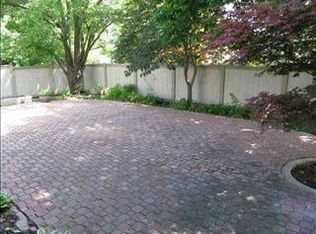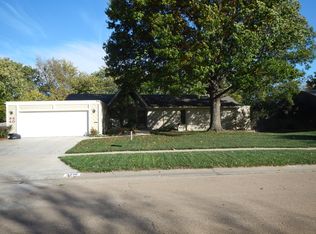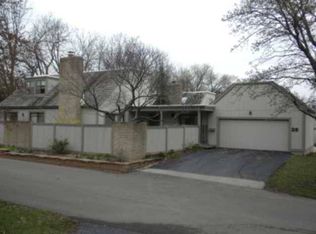Sold
Price Unknown
25 SW Pepper Tree Ln, Topeka, KS 66611
5beds
2,782sqft
Townhouse, Residential
Built in 1977
5,662.8 Square Feet Lot
$317,700 Zestimate®
$--/sqft
$2,318 Estimated rent
Home value
$317,700
$270,000 - $375,000
$2,318/mo
Zestimate® history
Loading...
Owner options
Explore your selling options
What's special
Welcome to Pepper Tree Park—where comfort, community, and convenience meet. This beautifully maintained, 5-bedroom, 3.5-bath townhome offers over 2,400 sq ft of thoughtfully designed living space across multiple levels. Located in one of the area's most desirable HOA communities, this home is move-in ready and full of character. Step inside to discover a warm and inviting interior featuring a cozy fireplace and built-in bar in the living area—perfect for entertaining or relaxing evenings at home. The spacious primary suite includes custom built-in wood drawers, and there’s a dedicated office area just off the kitchen, ideal for remote work or study. The home also includes a generous 2-car attached garage, ample basement storage, a cedar closet, and even a second refrigerator in the garage for added convenience. A brand-new metal roof with a 50-year warranty ensures lasting peace of mind. Outdoor living is just as impressive: enjoy morning coffee on the walk-out front porch, host gatherings on the expansive wooden deck, or unwind beside the serene goldfish pond with its charming waterfall feature. The wrought-iron fenced backyard offers privacy and beauty, perfect for pets, play, or peaceful evenings on the patio. As a resident of Pepper Tree Park, you'll have access to premium community amenities including a saltwater swimming pool, a clubhouse with a game room and full kitchen, and scenic walking trails winding around four picturesque ponds. The clubhouse is also available to rent for your private events, and the neighborhood hosts year-round gatherings to help you feel right at home. HOA dues cover water, trash, snow removal, off-property landscaping, and lawn care for common areas—so you can enjoy truly low-maintenance living. (Some listing photos have been virtually staged to show potential. Furnished digitally, priced in reality!) Don’t miss your chance to live in one of the area's most welcoming and well-kept communities—schedule your private tour today!
Zillow last checked: 8 hours ago
Listing updated: June 30, 2025 at 06:01pm
Listed by:
John Bowes 785-414-9124,
Countrywide Realty, Inc.
Bought with:
John Bowes, SP00220928
Countrywide Realty, Inc.
Source: Sunflower AOR,MLS#: 239593
Facts & features
Interior
Bedrooms & bathrooms
- Bedrooms: 5
- Bathrooms: 4
- Full bathrooms: 3
- 1/2 bathrooms: 1
Primary bedroom
- Level: Main
- Area: 166.77
- Dimensions: 15.3x10.9
Bedroom 2
- Level: Main
- Area: 192.72
- Dimensions: 13.11x14.7
Bedroom 3
- Level: Upper
- Area: 111.18
- Dimensions: 10.9x10.2
Bedroom 4
- Level: Upper
- Area: 157.5
- Dimensions: 15x10.5
Other
- Level: Basement
- Area: 301
- Dimensions: 17.5x17.2
Dining room
- Level: Main
- Area: 233.26
- Dimensions: 21.8x10.7
Family room
- Level: Main
- Area: 203.05
- Dimensions: 13.10x15.5
Kitchen
- Level: Main
- Area: 239.8
- Dimensions: 21.8x11
Laundry
- Level: Main
- Dimensions: 5.7x2.7 Closet
Living room
- Level: Main
- Area: 599.44
- Dimensions: 25.4x23.6
Heating
- Natural Gas
Cooling
- Central Air
Appliances
- Included: Gas Range, Microwave, Dishwasher, Refrigerator, Disposal, Trash Compactor, Washer, Dryer
- Laundry: Main Level
Features
- Cathedral Ceiling(s)
- Flooring: Hardwood, Ceramic Tile, Carpet
- Doors: Storm Door(s)
- Windows: Storm Window(s)
- Basement: Concrete,Full,Partially Finished
- Number of fireplaces: 1
- Fireplace features: One, Living Room
Interior area
- Total structure area: 2,782
- Total interior livable area: 2,782 sqft
- Finished area above ground: 2,409
- Finished area below ground: 373
Property
Parking
- Total spaces: 2
- Parking features: Attached, Auto Garage Opener(s), Garage Door Opener
- Attached garage spaces: 2
Features
- Patio & porch: Deck, Covered
- Exterior features: Waterscape
- Fencing: Fenced,Privacy
Lot
- Size: 5,662 sqft
- Dimensions: .13
Details
- Parcel number: R62924
- Special conditions: Standard,Arm's Length
Construction
Type & style
- Home type: Townhouse
- Property subtype: Townhouse, Residential
Materials
- Frame, Vinyl Siding
- Roof: Metal
Condition
- Year built: 1977
Utilities & green energy
- Water: Public
Community & neighborhood
Community
- Community features: Pool
Location
- Region: Topeka
- Subdivision: Peppertree Pk
HOA & financial
HOA
- Has HOA: Yes
- HOA fee: $360 monthly
- Services included: Exterior Paint, Roof Replace, Pool, Clubhouse
- Association name: Pepper Tree Park Homeowners Associatio
Price history
| Date | Event | Price |
|---|---|---|
| 6/30/2025 | Sold | -- |
Source: | ||
| 6/4/2025 | Pending sale | $319,000$115/sqft |
Source: | ||
| 5/30/2025 | Listed for sale | $319,000+6.4%$115/sqft |
Source: | ||
| 9/13/2022 | Sold | -- |
Source: | ||
| 8/18/2022 | Pending sale | $299,950$108/sqft |
Source: | ||
Public tax history
| Year | Property taxes | Tax assessment |
|---|---|---|
| 2025 | -- | $36,053 |
| 2024 | $5,197 -1.9% | $36,053 |
| 2023 | $5,298 +15.5% | $36,053 +19.2% |
Find assessor info on the county website
Neighborhood: Briarwood
Nearby schools
GreatSchools rating
- 5/10Jardine ElementaryGrades: PK-5Distance: 0.3 mi
- 6/10Jardine Middle SchoolGrades: 6-8Distance: 0.3 mi
- 5/10Topeka High SchoolGrades: 9-12Distance: 3.2 mi
Schools provided by the listing agent
- Elementary: Jardine Elementary School/USD 501
- Middle: Jardine Middle School/USD 501
- High: Topeka High School/USD 501
Source: Sunflower AOR. This data may not be complete. We recommend contacting the local school district to confirm school assignments for this home.



