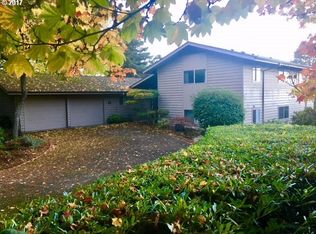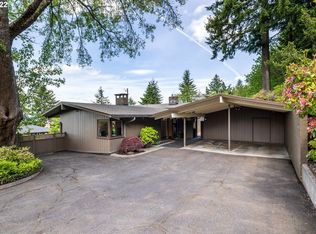Sold
$987,000
25 SW 85th Ave, Portland, OR 97225
5beds
3,126sqft
Residential, Single Family Residence
Built in 1966
0.33 Acres Lot
$944,800 Zestimate®
$316/sqft
$4,147 Estimated rent
Home value
$944,800
$888,000 - $1.01M
$4,147/mo
Zestimate® history
Loading...
Owner options
Explore your selling options
What's special
Back on the market-even better then before! -Experience breathtaking sunsets every day from this elevated west-facing haven, boasting uninterrupted vistas of the coastal range and valley. This meticulously updated Daylight Ranch seamlessly combines modern comforts with timeless elegance, featuring a main-level master suite and soaring vaulted ceilings that create an inviting ambiance. Below, a spacious family room and three additional bedrooms offer versatile spaces adaptable to your lifestyle? Whether it's hosting guests, setting up a home office, or crafting your personal fitness sanctuary. With ample rooms awaiting your creative touch, the possibilities for customization are endless. Step outside to discover an expansive backyard oasis, complete with dog-friendly turf and a convenient separate entrance from the side street-perfect for storing your boat or RV without obstructing the awe-inspiring views. Embrace outdoor living with plenty of space for leisure activities and relaxation. Nestled within walking distance of a vineyard winery, yet just minutes from downtown, NW 23rd, the Pearl District, and essential amenities, this residence offers the perfect balance of tranquility and convenience. With Washington County living and unincorporated taxes, seize the opportunity to make this exceptional property your own! Schedule your exclusive viewing today! List of updates in documents.
Zillow last checked: 8 hours ago
Listing updated: July 18, 2024 at 05:16am
Listed by:
Stacy Niedermeyer 503-740-6908,
Where, Inc
Bought with:
Kelly Sandstrom, 201211807
Suburbia Realty Group
Source: RMLS (OR),MLS#: 24521666
Facts & features
Interior
Bedrooms & bathrooms
- Bedrooms: 5
- Bathrooms: 3
- Full bathrooms: 3
- Main level bathrooms: 2
Primary bedroom
- Features: Bathroom, Bamboo Floor, Bathtub With Shower, Closet
- Level: Main
- Area: 168
- Dimensions: 14 x 12
Bedroom 2
- Features: Builtin Features, Bamboo Floor, Closet
- Level: Main
- Area: 132
- Dimensions: 12 x 11
Bedroom 3
- Features: Bookcases, Builtin Features, Hardwood Floors, Closet
- Level: Lower
- Area: 140
- Dimensions: 14 x 10
Bedroom 4
- Features: Closet
- Level: Lower
- Area: 110
- Dimensions: 10 x 11
Dining room
- Features: Eating Area, Living Room Dining Room Combo, Bamboo Floor
- Level: Main
Family room
- Features: Exterior Entry, Fireplace, Hardwood Floors, Sliding Doors
- Level: Lower
- Area: 300
- Dimensions: 20 x 15
Kitchen
- Features: Dishwasher, Eat Bar, Family Room Kitchen Combo, Microwave, Nook, Sliding Doors, Double Oven, Free Standing Refrigerator, Peninsula
- Level: Main
Living room
- Features: Fireplace, Formal, Living Room Dining Room Combo, Bamboo Floor, High Ceilings, Vaulted Ceiling
- Level: Main
- Area: 300
- Dimensions: 20 x 15
Heating
- Forced Air, Fireplace(s)
Cooling
- Central Air
Appliances
- Included: Cooktop, Dishwasher, Disposal, Double Oven, Microwave, Washer/Dryer, Free-Standing Refrigerator, Electric Water Heater
Features
- Vaulted Ceiling(s), Closet, Sink, Built-in Features, Bookcases, Eat-in Kitchen, Living Room Dining Room Combo, Eat Bar, Family Room Kitchen Combo, Nook, Peninsula, Formal, High Ceilings, Bathroom, Bathtub With Shower
- Flooring: Bamboo, Hardwood
- Doors: Sliding Doors
- Windows: Double Pane Windows, Vinyl Frames
- Basement: Daylight,Exterior Entry,Finished
- Number of fireplaces: 2
Interior area
- Total structure area: 3,126
- Total interior livable area: 3,126 sqft
Property
Parking
- Total spaces: 2
- Parking features: Off Street, RV Access/Parking, RV Boat Storage, Garage Door Opener, Attached
- Attached garage spaces: 2
Accessibility
- Accessibility features: Garage On Main, Main Floor Bedroom Bath, Accessibility
Features
- Levels: Two
- Stories: 2
- Patio & porch: Covered Patio, Deck, Patio
- Exterior features: Garden, Exterior Entry
- Has spa: Yes
- Spa features: Bath
- Fencing: Fenced
- Has view: Yes
- View description: Mountain(s), Territorial, Valley
Lot
- Size: 0.33 Acres
- Features: Corner Lot, Level, SqFt 10000 to 14999
Details
- Additional structures: RVParking, RVBoatStorage, ToolShed
- Parcel number: R4131
Construction
Type & style
- Home type: SingleFamily
- Architectural style: Daylight Ranch
- Property subtype: Residential, Single Family Residence
Materials
- Cement Siding
- Foundation: Other
- Roof: Composition
Condition
- Updated/Remodeled
- New construction: No
- Year built: 1966
Utilities & green energy
- Gas: Gas
- Sewer: Public Sewer
- Water: Public
Green energy
- Water conservation: Water Sense Irrigation
Community & neighborhood
Security
- Security features: Security Lights
Location
- Region: Portland
Other
Other facts
- Listing terms: Cash,Conventional
- Road surface type: Paved
Price history
| Date | Event | Price |
|---|---|---|
| 7/17/2024 | Sold | $987,000$316/sqft |
Source: | ||
| 6/17/2024 | Pending sale | $987,000$316/sqft |
Source: | ||
| 6/14/2024 | Listed for sale | $987,000+60.5%$316/sqft |
Source: | ||
| 6/10/2015 | Sold | $615,000+7%$197/sqft |
Source: | ||
| 4/1/2015 | Pending sale | $575,000$184/sqft |
Source: Windermere Stellar #15255331 | ||
Public tax history
| Year | Property taxes | Tax assessment |
|---|---|---|
| 2025 | $9,550 +4.4% | $505,360 +3% |
| 2024 | $9,152 +6.5% | $490,650 +3% |
| 2023 | $8,594 +3.3% | $476,360 +3% |
Find assessor info on the county website
Neighborhood: West Haven-Sylvan
Nearby schools
GreatSchools rating
- 7/10West Tualatin View Elementary SchoolGrades: K-5Distance: 0.3 mi
- 7/10Cedar Park Middle SchoolGrades: 6-8Distance: 1.7 mi
- 7/10Beaverton High SchoolGrades: 9-12Distance: 3.1 mi
Schools provided by the listing agent
- Elementary: W Tualatin View
- Middle: Cedar Park
- High: Beaverton
Source: RMLS (OR). This data may not be complete. We recommend contacting the local school district to confirm school assignments for this home.
Get a cash offer in 3 minutes
Find out how much your home could sell for in as little as 3 minutes with a no-obligation cash offer.
Estimated market value
$944,800
Get a cash offer in 3 minutes
Find out how much your home could sell for in as little as 3 minutes with a no-obligation cash offer.
Estimated market value
$944,800

