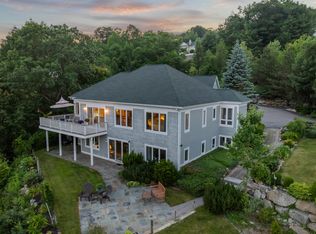Imagine yourself, on the top of a hillside with unobstructed lakeside views of Winnipesaukee. Winni Vista sits on a stunning .64 acre lot in the gated community of Grouse Point with shared frontage and a private boat-slip on the water. This home stands out as a breathtaking example of lakeside living with contemporary comfort. Vast and inviting, the home offers four bedrooms and four bathrooms, a theater room and a sunroom opening to the newly expanded deck. It also features a first-floor master with an all new master bath with custom tile shower, double vanity w/quartz counters and a soaking tub. The newly appointed kitchen features new appliances, custom glass backsplash, quartz counters and all new cabinetry. From 10-foot ceilings to the brand new hardwood floors, every room displays exceptional attention to refinement and detail. Windows throughout capture views of sky, water and mountains. Outdoors, all new decking with custom rails which wrap around the front and side of the home above a level landscape and patio. Take the six-passenger golf-cart included down to the clubhouse for a swim in the heated pool, lounge in the great room, utilize the workout room or take the path to the lakeside as beautiful grounds give way to the privately accessed walk-in sandy beaches. An oversized two-car garage and newly finished exterior complete the property which just completed $500,000 worth of renovations.
This property is off market, which means it's not currently listed for sale or rent on Zillow. This may be different from what's available on other websites or public sources.
