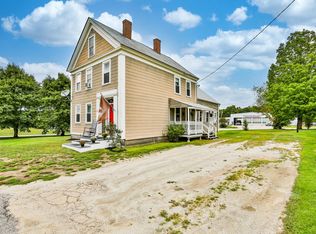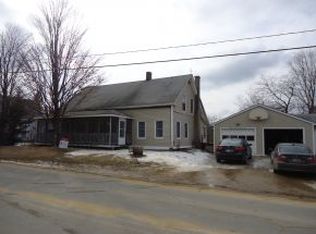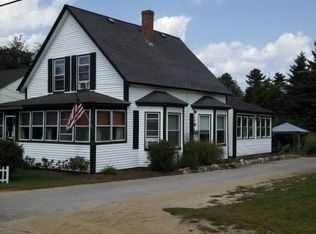Closed
Listed by:
Hvizda Realty Group,
Keller Williams Realty Metro-Concord 603-226-2220
Bought with: Coldwell Banker LIFESTYLES - Concord
$465,000
25 S Village Road, Loudon, NH 03307
3beds
2,583sqft
Single Family Residence
Built in 1846
0.34 Acres Lot
$518,000 Zestimate®
$180/sqft
$2,982 Estimated rent
Home value
$518,000
$492,000 - $549,000
$2,982/mo
Zestimate® history
Loading...
Owner options
Explore your selling options
What's special
Welcome home to this charming 3-4 bedroom, 2-bath gem in the heart of Loudon! With unique and character-filled granite construction, this home exudes warmth and elegance from the moment you step inside. This energy-efficient home has a brand new roof (2022) on the outside and the inviting living spaces feature wide pine floors that add a touch of rustic charm, as well as. The bathrooms have been tastefully updated, offering a perfect blend of modern amenities and classic appeal. Meticulously maintained, this home is move-in ready, allowing you to settle in and start making memories right away. The thoughtfully designed layout includes a convenient first-floor bedroom and bathroom, offering flexibility and convenience for your needs. Enjoy the sunny breezeway or the enclosed 3-season porch, both ideal spots to relax and unwind. The home features multi-zone heating, and the partially finished basement offers a great bonus room, ample dry storage and more.The large barn is a fantastic addition, providing both storage and the perfect venue for entertaining family and friends. Host gatherings, celebrate special occasions, or simply indulge in your hobbies. The location couldn't be better, nestled in the heart of the Village, with easy access to stores, schools, and recreation fields. Commuting is a breeze, with highways just a short drive away. Delayed showings begin on August 11.
Zillow last checked: 8 hours ago
Listing updated: September 29, 2023 at 06:45am
Listed by:
Hvizda Realty Group,
Keller Williams Realty Metro-Concord 603-226-2220
Bought with:
Rachel Dethomas
Coldwell Banker LIFESTYLES - Concord
Source: PrimeMLS,MLS#: 4963799
Facts & features
Interior
Bedrooms & bathrooms
- Bedrooms: 3
- Bathrooms: 2
- Full bathrooms: 1
- 3/4 bathrooms: 1
Heating
- Natural Gas, Gas Heater, Zoned, Radiant Floor
Cooling
- None
Appliances
- Included: Electric Cooktop, Dishwasher, Microwave, Electric Stove, Natural Gas Water Heater, Exhaust Fan
- Laundry: In Basement
Features
- Ceiling Fan(s), Natural Light, Natural Woodwork
- Flooring: Carpet, Ceramic Tile, Wood
- Basement: Concrete,Walk-Up Access
Interior area
- Total structure area: 2,583
- Total interior livable area: 2,583 sqft
- Finished area above ground: 2,583
- Finished area below ground: 0
Property
Parking
- Parking features: Gravel
Accessibility
- Accessibility features: 1st Floor Bedroom
Features
- Levels: Two
- Stories: 2
- Exterior features: Storage
- Frontage length: Road frontage: 118
Lot
- Size: 0.34 Acres
- Features: Level
Details
- Additional structures: Barn(s), Outbuilding
- Parcel number: LOUDM00020B000032L000000
- Zoning description: Res
Construction
Type & style
- Home type: SingleFamily
- Architectural style: Greek Revival
- Property subtype: Single Family Residence
Materials
- Green Features -See Rmrks, Cellulose Insulation, Fiberglss Blwn Insulation, Foam Insulation, Masonry, Granite Exterior
- Foundation: Granite
- Roof: Asphalt Shingle
Condition
- New construction: No
- Year built: 1846
Utilities & green energy
- Electric: 150 Amp Service
- Sewer: 1000 Gallon, Drywell, Septic Tank
- Utilities for property: Other
Community & neighborhood
Security
- Security features: Smoke Detector(s)
Location
- Region: Loudon
Other
Other facts
- Road surface type: Paved
Price history
| Date | Event | Price |
|---|---|---|
| 9/28/2023 | Sold | $465,000+3.3%$180/sqft |
Source: | ||
| 8/2/2023 | Listed for sale | $450,000+80.7%$174/sqft |
Source: | ||
| 2/16/2018 | Sold | $249,000$96/sqft |
Source: | ||
| 12/22/2017 | Pending sale | $249,000$96/sqft |
Source: Metropolitan #4657275 Report a problem | ||
| 10/2/2017 | Listed for sale | $249,000$96/sqft |
Source: Metropolitan #4657275 Report a problem | ||
Public tax history
| Year | Property taxes | Tax assessment |
|---|---|---|
| 2024 | $6,582 +11.6% | $283,100 |
| 2023 | $5,900 +12.3% | $283,100 |
| 2022 | $5,252 +1.9% | $283,100 +26.3% |
Find assessor info on the county website
Neighborhood: 03307
Nearby schools
GreatSchools rating
- 2/10Loudon Elementary SchoolGrades: K-5Distance: 0.3 mi
- 5/10Merrimack Valley Middle SchoolGrades: 6-8Distance: 6.3 mi
- 4/10Merrimack Valley High SchoolGrades: 9-12Distance: 6.3 mi
Schools provided by the listing agent
- Elementary: Loudon Elementary
- Middle: Merrimack Valley Middle School
- High: Merrimack Valley High School
- District: Merrimack Valley SAU #46
Source: PrimeMLS. This data may not be complete. We recommend contacting the local school district to confirm school assignments for this home.

Get pre-qualified for a loan
At Zillow Home Loans, we can pre-qualify you in as little as 5 minutes with no impact to your credit score.An equal housing lender. NMLS #10287.


