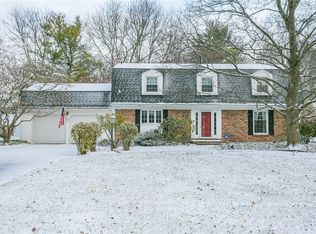Closed
$410,000
25 S Ridge Trl, Fairport, NY 14450
4beds
2,238sqft
Single Family Residence
Built in 1970
0.39 Acres Lot
$436,900 Zestimate®
$183/sqft
$3,088 Estimated rent
Home value
$436,900
$406,000 - $467,000
$3,088/mo
Zestimate® history
Loading...
Owner options
Explore your selling options
What's special
CHARMING, well cared for colonial on a corner lot w/ HARDWOODS throughout. OPEN CONCEPT 1st floor. BRIGHT & SPACIOUS living room with custom built ins & window seat w/ storage, formal dining room, 1/2 bath, remodeled eat in kitchen with GRANITE countertops, newer appliances, SOFT CLOSE cabinets, center island, wood fireplace & slider to patio. Upstairs find 4 generous bedrooms, 2 full baths, including primary suite with walk-in closet. The roomy basement adds nearly 400 sq ft bonus/rec room w/ EGRESS & custom storage. Features & updates include: NEW WINDOWS throughout (2020), dedicated generator panel, FAIRPORT ELECTRIC, sump pump w/ backup, electric heat pump w/ gas back up, GUTTER GUARDS, wired WYZE doorbell, WYZE camera & motion lights. A quick walk to The Forest Ridge Community Club (pool & tennis) The McCoord Woods neighborhood is convenient to Fairport village, expressway, schools & Eastview Mall. Just move in and enjoy! Sq Ft includes 396 in finished basement per seller & town report (see attachment). Open House Saturday 10-26 1pm - 3pm. Delayed Negotiations until Monday, 10-28 @5pm
Zillow last checked: 8 hours ago
Listing updated: December 20, 2024 at 09:17am
Listed by:
Charles M Milligan 585-347-4900,
Empire Realty Group
Bought with:
Renee DeMars, 10301216601
Tru Agent Real Estate
Source: NYSAMLSs,MLS#: R1571692 Originating MLS: Rochester
Originating MLS: Rochester
Facts & features
Interior
Bedrooms & bathrooms
- Bedrooms: 4
- Bathrooms: 3
- Full bathrooms: 2
- 1/2 bathrooms: 1
- Main level bathrooms: 1
Heating
- Gas, Heat Pump, Electric, Forced Air
Cooling
- Heat Pump, Central Air
Appliances
- Included: Appliances Negotiable, Dishwasher, Electric Oven, Electric Range, Gas Water Heater, Microwave, Refrigerator, Humidifier
- Laundry: In Basement
Features
- Breakfast Bar, Separate/Formal Dining Room, Eat-in Kitchen, Separate/Formal Living Room, Granite Counters, Kitchen Island, Pantry, Sliding Glass Door(s), Bath in Primary Bedroom, Workshop
- Flooring: Carpet, Ceramic Tile, Hardwood, Tile, Varies
- Doors: Sliding Doors
- Basement: Egress Windows,Full,Partially Finished
- Has fireplace: No
Interior area
- Total structure area: 2,238
- Total interior livable area: 2,238 sqft
Property
Parking
- Total spaces: 2
- Parking features: Attached, Garage, Driveway, Garage Door Opener
- Attached garage spaces: 2
Features
- Levels: Two
- Stories: 2
- Patio & porch: Patio
- Exterior features: Blacktop Driveway, Patio
Lot
- Size: 0.39 Acres
- Dimensions: 103 x 179
- Features: Corner Lot, Irregular Lot, Other, Residential Lot, See Remarks
Details
- Parcel number: 2644891791200001027000
- Special conditions: Standard
Construction
Type & style
- Home type: SingleFamily
- Architectural style: Colonial
- Property subtype: Single Family Residence
Materials
- Cedar, Copper Plumbing
- Foundation: Block
- Roof: Asphalt,Shingle
Condition
- Resale
- Year built: 1970
Utilities & green energy
- Electric: Circuit Breakers
- Sewer: Connected
- Water: Connected, Public
- Utilities for property: Cable Available, High Speed Internet Available, Sewer Connected, Water Connected
Community & neighborhood
Security
- Security features: Security System Owned
Location
- Region: Fairport
- Subdivision: Alice P Kemp
Other
Other facts
- Listing terms: Cash,Conventional,FHA
Price history
| Date | Event | Price |
|---|---|---|
| 12/12/2024 | Sold | $410,000+5.2%$183/sqft |
Source: | ||
| 10/31/2024 | Pending sale | $389,900$174/sqft |
Source: | ||
| 10/21/2024 | Listed for sale | $389,900$174/sqft |
Source: | ||
Public tax history
| Year | Property taxes | Tax assessment |
|---|---|---|
| 2024 | -- | $195,000 |
| 2023 | -- | $195,000 |
| 2022 | -- | $195,000 |
Find assessor info on the county website
Neighborhood: 14450
Nearby schools
GreatSchools rating
- 6/10Jefferson Avenue SchoolGrades: K-5Distance: 2.3 mi
- 7/10Martha Brown Middle SchoolGrades: 6-8Distance: 1.3 mi
- NAMinerva Deland SchoolGrades: 9Distance: 2.2 mi
Schools provided by the listing agent
- District: Fairport
Source: NYSAMLSs. This data may not be complete. We recommend contacting the local school district to confirm school assignments for this home.
