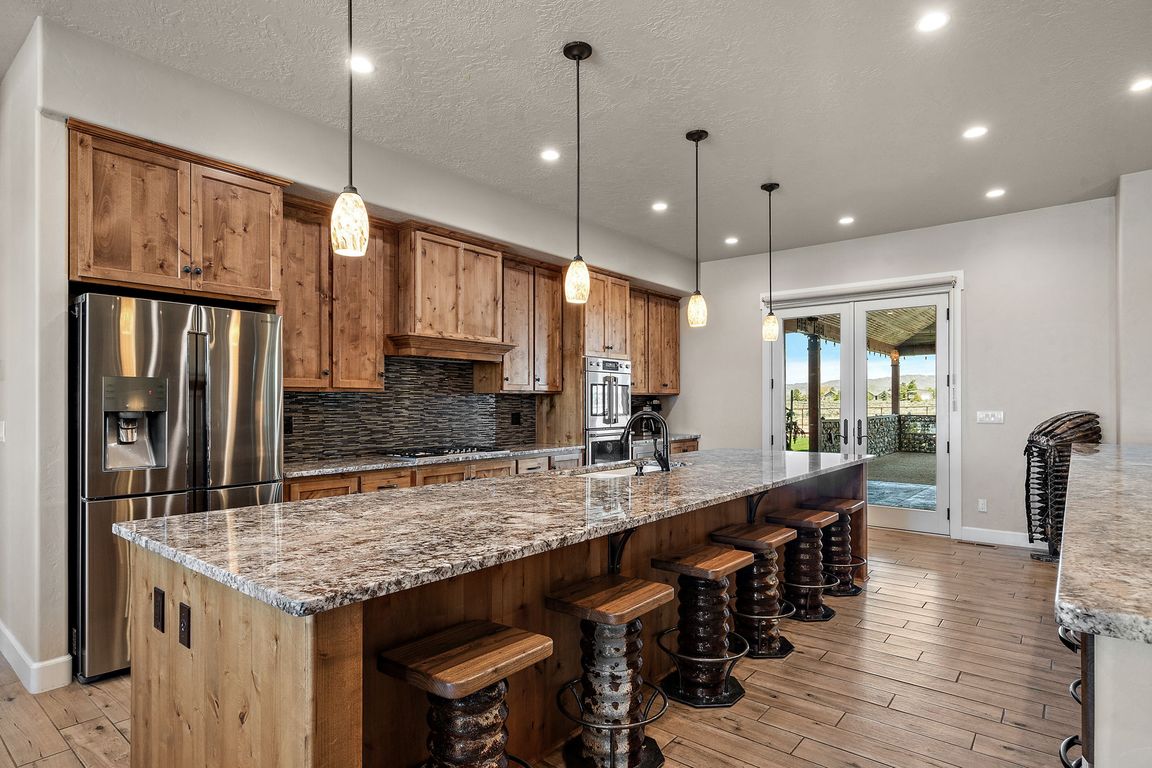
ActivePrice cut: $100K (9/26)
$2,399,999
3beds
3baths
3,200sqft
25 S Regina Rd, Boise, ID 83716
3beds
3baths
3,200sqft
Single family residence
Built in 2019
10.01 Acres
3 Attached garage spaces
$750 price/sqft
What's special
Single-level homeRv storageSplit-bedroom layoutMassive insulated shopThoughtfully designed indoor-outdoor flowStunning mountain viewsQuiet road
Privately located at the end of a quiet road on over 10 acres with stunning mountain views, this one-owner custom estate offers the ideal blend of comfort, functionality, and Idaho freedom. The single-level home features 10' ceilings, granite and ceramic tile throughout, a true chef’s kitchen with dual islands, high-end appliances, ...
- 161 days |
- 240 |
- 4 |
Source: IMLS,MLS#: 98946563
Travel times
Kitchen
Living Room
Primary Bedroom
Zillow last checked: 7 hours ago
Listing updated: September 28, 2025 at 11:06pm
Listed by:
Callie Williams 208-272-1719,
Finding 43 Real Estate
Source: IMLS,MLS#: 98946563
Facts & features
Interior
Bedrooms & bathrooms
- Bedrooms: 3
- Bathrooms: 3
- Main level bathrooms: 2
- Main level bedrooms: 3
Primary bedroom
- Level: Main
Bedroom 2
- Level: Main
Bedroom 3
- Level: Main
Heating
- Forced Air, Propane
Cooling
- Central Air
Appliances
- Included: Gas Water Heater, Dishwasher, Disposal, Double Oven, Microwave, Oven/Range Built-In, Refrigerator, Gas Range
Features
- Bathroom, Shower, Sink, Bed-Master Main Level, Guest Room, Split Bedroom, Den/Office, Formal Dining, Family Room, Double Vanity, Walk-In Closet(s), Breakfast Bar, Pantry, Kitchen Island, Granite Counters, Number of Baths Main Level: 2
- Flooring: Concrete, Tile, Carpet
- Doors: Drivethrough Door(s)
- Has basement: No
- Has fireplace: Yes
- Fireplace features: Gas, Propane
Interior area
- Total structure area: 3,200
- Total interior livable area: 3,200 sqft
- Finished area above ground: 3,200
Property
Parking
- Total spaces: 3
- Parking features: Garage Door Access, RV/Boat, Attached, Detached, RV Access/Parking
- Attached garage spaces: 3
Features
- Levels: One
- Fencing: Full,Metal
- Has view: Yes
Lot
- Size: 10.01 Acres
- Features: 10 - 19.9 Acres, Horses, Views, Chickens, Auto Sprinkler System
Details
- Additional structures: Shop
- Parcel number: RP002420010010
- Zoning: RR
- Horses can be raised: Yes
Construction
Type & style
- Home type: SingleFamily
- Property subtype: Single Family Residence
Materials
- Insulation, Stone, Stucco
- Foundation: Crawl Space
- Roof: Architectural Style
Condition
- Year built: 2019
Utilities & green energy
- Electric: 220 Volts
- Sewer: Septic Tank
- Water: Community Service, Well
- Utilities for property: Electricity Connected, Water Connected
Community & HOA
Community
- Subdivision: Danskin Prop
Location
- Region: Boise
Financial & listing details
- Price per square foot: $750/sqft
- Tax assessed value: $827,980
- Annual tax amount: $2,268
- Date on market: 5/9/2025
- Listing terms: Consider All
- Ownership: Fee Simple,Fractional Ownership: No
- Electric utility on property: Yes
- Road surface type: Paved