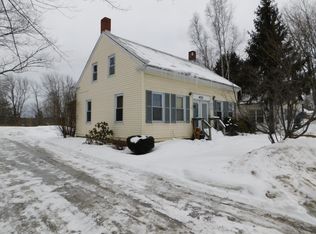Closed
$75,000
25 S Main Street, Solon, ME 04979
3beds
2,085sqft
Single Family Residence
Built in 1900
0.7 Acres Lot
$166,000 Zestimate®
$36/sqft
$1,737 Estimated rent
Home value
$166,000
$125,000 - $214,000
$1,737/mo
Zestimate® history
Loading...
Owner options
Explore your selling options
What's special
Spacious 2000 plus square ft. cape style home featuring 3-4 bedrooms and 2 full baths in the heart of Solon. Inside you will find an expansive kitchen with plenty on cupboard and counter space with attached pantry and laundry room. Next you will find a formal dining room leading into the living room with a wood burning fireplace. One floor living with a bedroom and full bath on the first floor as well. Upstairs has 2-3 additional bedrooms with a full bath. Outside there is a 2 car garage, greenhouse, and a spacious gardening area. All situated on over a half acre. Recent updates to the home are some newer windows and a new hybrid hot water heater. Make this home yours.
Zillow last checked: 8 hours ago
Listing updated: January 14, 2025 at 07:03pm
Listed by:
ERA Dawson-Bradford Co.
Bought with:
ERA Dawson-Bradford Co.
Source: Maine Listings,MLS#: 1559695
Facts & features
Interior
Bedrooms & bathrooms
- Bedrooms: 3
- Bathrooms: 2
- Full bathrooms: 2
Primary bedroom
- Level: First
Bedroom 2
- Level: Second
Bedroom 3
- Level: First
Dining room
- Features: Formal
- Level: First
Kitchen
- Features: Eat-in Kitchen, Pantry
- Level: First
Laundry
- Level: First
Living room
- Features: Formal, Wood Burning Fireplace
- Level: First
Office
- Level: Second
Office
- Level: First
Heating
- Forced Air
Cooling
- None
Appliances
- Included: Dishwasher, Dryer, Electric Range, Refrigerator, Washer
Features
- 1st Floor Bedroom, Bathtub, One-Floor Living, Pantry, Storage
- Flooring: Carpet, Vinyl, Wood
- Basement: Interior Entry,Partial,Brick/Mortar,Unfinished
- Number of fireplaces: 1
Interior area
- Total structure area: 2,085
- Total interior livable area: 2,085 sqft
- Finished area above ground: 2,085
- Finished area below ground: 0
Property
Parking
- Total spaces: 2
- Parking features: Gravel, 5 - 10 Spaces, Garage Door Opener, Detached
- Garage spaces: 2
Accessibility
- Accessibility features: 32 - 36 Inch Doors
Features
- Levels: Multi/Split
- Patio & porch: Porch
- Has view: Yes
- View description: Trees/Woods
Lot
- Size: 0.70 Acres
- Features: City Lot, Level, Open Lot
Details
- Additional structures: Outbuilding
- Parcel number: SOLOMU3L31
- Zoning: RES
- Other equipment: Internet Access Available
Construction
Type & style
- Home type: SingleFamily
- Architectural style: Cape Cod,Farmhouse,New Englander,Other
- Property subtype: Single Family Residence
Materials
- Wood Frame, Clapboard, Shingle Siding, Vinyl Siding
- Foundation: Block, Pillar/Post/Pier
- Roof: Metal
Condition
- Year built: 1900
Utilities & green energy
- Electric: Circuit Breakers
- Sewer: Private Sewer
- Water: Public
- Utilities for property: Utilities On
Green energy
- Energy efficient items: Ceiling Fans
Community & neighborhood
Location
- Region: Solon
Other
Other facts
- Road surface type: Paved
Price history
| Date | Event | Price |
|---|---|---|
| 8/31/2024 | Listing removed | $249,000$119/sqft |
Source: | ||
| 8/29/2024 | Listed for sale | $249,000+232%$119/sqft |
Source: | ||
| 8/14/2023 | Sold | $75,000+0.1%$36/sqft |
Source: | ||
| 7/11/2023 | Pending sale | $74,900$36/sqft |
Source: | ||
| 7/7/2023 | Contingent | $74,900$36/sqft |
Source: | ||
Public tax history
| Year | Property taxes | Tax assessment |
|---|---|---|
| 2024 | $2,150 +13.2% | $125,000 +15.8% |
| 2023 | $1,899 +7% | $107,900 +0.9% |
| 2022 | $1,775 -5.8% | $106,900 +0.9% |
Find assessor info on the county website
Neighborhood: 04979
Nearby schools
GreatSchools rating
- 8/10Solon Elementary SchoolGrades: PK-5Distance: 0.2 mi
- 3/10Carrabec Community SchoolGrades: K-8Distance: 6.5 mi
- 4/10Carrabec High SchoolGrades: 9-12Distance: 6.2 mi
Get pre-qualified for a loan
At Zillow Home Loans, we can pre-qualify you in as little as 5 minutes with no impact to your credit score.An equal housing lender. NMLS #10287.
