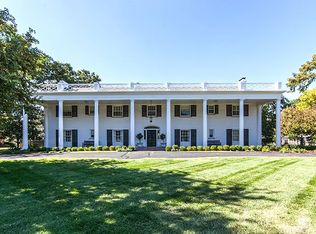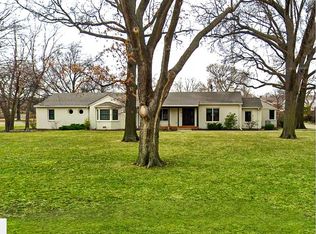Rare find in Eastborough, 1958 Rieger custom built stone ranch, across from the park. Features include updated kitchen and baths, reclaimed random size wood plank flooring, custom built-in furniture in baths, wood shutters, crown molding, recessed lighting, pecky cypress wood in family room, custom beveled glass doors, rain shower & body sprays in master bath, copper kitchen sink, generous sized bedrooms, abundance of storage throughout. HVAC 2017, 50 year warranty roof 2007, sewer line replaced 2015. Backyard perfect for outdoor entertaining, stone architectural lightscape and water feature, fire pit, curving stone/brick wall, pool with automatic liner, partial covered wood deck. Kitchen Island, Dinning Room Light Fixture, and Master Bath Mirror do not stay with house.
This property is off market, which means it's not currently listed for sale or rent on Zillow. This may be different from what's available on other websites or public sources.

