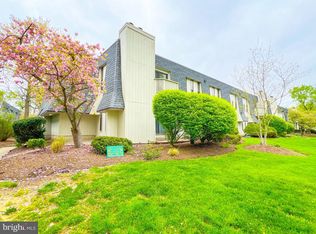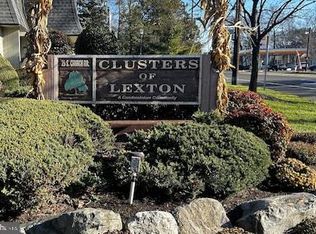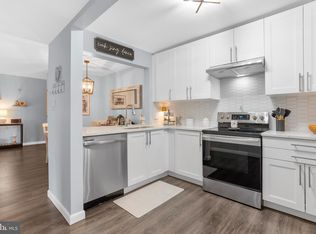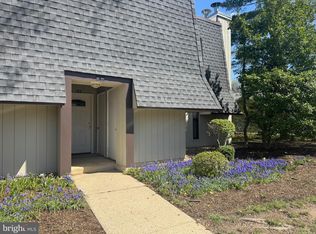Sold for $135,000 on 06/24/25
$135,000
25 S Church Rd UNIT 7, Maple Shade, NJ 08052
2beds
1,012sqft
Condominium
Built in 1973
-- sqft lot
$140,200 Zestimate®
$133/sqft
$1,961 Estimated rent
Home value
$140,200
$128,000 - $154,000
$1,961/mo
Zestimate® history
Loading...
Owner options
Explore your selling options
What's special
Nice first floor 2 bedroom 1 bath unit in good condition. Entire unit was just freshly painted. Featuring open floor plan with lot of natural lighting, wood burning fireplace in living room with sliding glass door out to private patio, 2nd bedroom ideal for either a guest bedroom, office or 2nd TV room, large walk-in closet off the master bedroom and large storage room for additional storage space. Property is priced well and will not last.
Zillow last checked: 8 hours ago
Listing updated: June 24, 2025 at 05:05pm
Listed by:
Barbara Mulvenna 609-230-0150,
Long & Foster Real Estate, Inc.
Bought with:
Dawn McCann, 8538267
EXP Realty, LLC
Source: Bright MLS,MLS#: NJBL2086360
Facts & features
Interior
Bedrooms & bathrooms
- Bedrooms: 2
- Bathrooms: 1
- Full bathrooms: 1
- Main level bathrooms: 1
- Main level bedrooms: 2
Bedroom 1
- Features: Flooring - Carpet, Window Treatments, Walk-In Closet(s), Ceiling Fan(s)
- Level: Main
Bedroom 2
- Features: Flooring - Carpet, Ceiling Fan(s), Window Treatments
- Level: Main
Bathroom 1
- Features: Flooring - Ceramic Tile, Bathroom - Tub Shower
- Level: Main
Dining room
- Features: Flooring - Carpet
- Level: Main
Kitchen
- Level: Main
Living room
- Features: Fireplace - Wood Burning, Flooring - Carpet, Window Treatments
- Level: Main
Heating
- Forced Air, Natural Gas
Cooling
- Central Air, Electric
Appliances
- Included: Built-In Range, Oven/Range - Electric, Range Hood, Refrigerator, Washer, Water Heater, Gas Water Heater
- Laundry: Hookup, In Unit
Features
- Walk-In Closet(s), Combination Dining/Living, Ceiling Fan(s), Dry Wall
- Flooring: Carpet, Ceramic Tile
- Windows: Window Treatments
- Has basement: No
- Number of fireplaces: 1
- Fireplace features: Corner, Glass Doors, Wood Burning
Interior area
- Total structure area: 1,012
- Total interior livable area: 1,012 sqft
- Finished area above ground: 1,012
- Finished area below ground: 0
Property
Parking
- Parking features: Assigned, Parking Lot, Off Street
- Details: Assigned Parking
Accessibility
- Accessibility features: Accessible Entrance
Features
- Levels: One
- Stories: 1
- Exterior features: Lighting, Sidewalks
- Pool features: Community
Details
- Additional structures: Above Grade, Below Grade
- Parcel number: 1900196 0100185CU007
- Zoning: RESIDENTAL
- Special conditions: Standard
Construction
Type & style
- Home type: Condo
- Architectural style: Traditional
- Property subtype: Condominium
- Attached to another structure: Yes
Materials
- Asphalt, Combination, Frame, Shingle Siding, Wood Siding
- Foundation: Slab
- Roof: Asphalt
Condition
- Good
- New construction: No
- Year built: 1973
Utilities & green energy
- Sewer: Public Sewer
- Water: Public
- Utilities for property: Natural Gas Available, Water Available, Sewer Available, Cable Available
Community & neighborhood
Location
- Region: Maple Shade
- Subdivision: Clusters Of Lexton
- Municipality: MAPLE SHADE TWP
HOA & financial
HOA
- Has HOA: Yes
- HOA fee: $553 monthly
- Amenities included: Pool, Tennis Court(s)
- Services included: Common Area Maintenance, Maintenance Structure, Insurance, Maintenance Grounds, Management, Pool(s), Reserve Funds, Snow Removal, Trash, Water
- Association name: CLUSTERS OF LEXTON
Other
Other facts
- Listing agreement: Exclusive Right To Sell
- Listing terms: Cash,Conventional
- Ownership: Condominium
Price history
| Date | Event | Price |
|---|---|---|
| 11/8/2025 | Listing removed | $2,300$2/sqft |
Source: Bright MLS #NJBL2097182 Report a problem | ||
| 10/16/2025 | Price change | $2,300-4.2%$2/sqft |
Source: Bright MLS #NJBL2097182 Report a problem | ||
| 10/6/2025 | Listed for rent | $2,400$2/sqft |
Source: Bright MLS #NJBL2097182 Report a problem | ||
| 6/24/2025 | Sold | $135,000-5.3%$133/sqft |
Source: | ||
| 6/21/2025 | Pending sale | $142,500$141/sqft |
Source: | ||
Public tax history
Tax history is unavailable.
Neighborhood: 08052
Nearby schools
GreatSchools rating
- 4/10Maude M. Wilkins Elementary SchoolGrades: 2-4Distance: 1.4 mi
- 3/10Maple Shade High SchoolGrades: PK,7-12Distance: 1.8 mi
- 3/10Ralph J Steinhauer Elementary SchoolGrades: 5-6Distance: 2 mi
Schools provided by the listing agent
- District: Maple Shade Township Public Schools
Source: Bright MLS. This data may not be complete. We recommend contacting the local school district to confirm school assignments for this home.

Get pre-qualified for a loan
At Zillow Home Loans, we can pre-qualify you in as little as 5 minutes with no impact to your credit score.An equal housing lender. NMLS #10287.
Sell for more on Zillow
Get a free Zillow Showcase℠ listing and you could sell for .
$140,200
2% more+ $2,804
With Zillow Showcase(estimated)
$143,004


