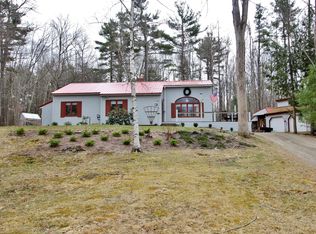Closed
$420,000
25 S Chester Dean Road, Lincolnville, ME 04849
3beds
1,356sqft
Single Family Residence
Built in 1981
1.02 Acres Lot
$451,400 Zestimate®
$310/sqft
$1,984 Estimated rent
Home value
$451,400
$429,000 - $478,000
$1,984/mo
Zestimate® history
Loading...
Owner options
Explore your selling options
What's special
Introducing a Charming Cape on a Quiet Street - Your Perfect Retreat! The oak floors display warmth and character, while a cozy wood-stove adds a touch of rustic charm. The recent upgrades, including improved heating upstairs, plumbing, and a door leading to a private deck, ensure modern comfort and style. A heated workshop above the attached garage provides the perfect space for pursuing hobbies or creative endeavors. Outside, you'll discover well maintained gardens that add a burst of color and tranquility to the surroundings. The full dry basement offers ample storage space, catering to all your organizational needs. With a flexible floor plan, the first floor living option allows for easy accessibility or can be transformed into an office or den, catering to your lifestyle. Upstairs, two nice bedrooms and a full bathroom provide more space for rest and relaxation. Don't miss the opportunity to make this charming cape your own, this property offers the perfect balance of comfort, convenience, and natural beauty. Nestled on a serene street, just a stone's throw away from Lincolnville beach and Nortons pond in Lincolnville center, perfect for swimming, paddle boarding, or fishing. With its prime location, only 15 minutes from downtown Camden and 20 minutes from Belfast, you'll enjoy easy access to many amenities and attractions. Experience the best of coastal living in this idyllic location.
Zillow last checked: 8 hours ago
Listing updated: January 15, 2025 at 07:08pm
Listed by:
Camden Coast Real Estate info@camdencoast.com
Bought with:
Keller Williams Realty
Keller Williams Realty
Source: Maine Listings,MLS#: 1569019
Facts & features
Interior
Bedrooms & bathrooms
- Bedrooms: 3
- Bathrooms: 2
- Full bathrooms: 2
Primary bedroom
- Features: Built-in Features, Closet
- Level: Second
- Area: 240 Square Feet
- Dimensions: 15 x 16
Bedroom 1
- Features: Closet
- Level: First
- Area: 120 Square Feet
- Dimensions: 10 x 12
Bedroom 2
- Features: Built-in Features, Closet
- Level: Second
- Area: 160 Square Feet
- Dimensions: 10 x 16
Kitchen
- Level: First
- Area: 96 Square Feet
- Dimensions: 8 x 12
Living room
- Features: Heat Stove
- Level: First
- Area: 391 Square Feet
- Dimensions: 17 x 23
Heating
- Hot Water, Zoned, Stove
Cooling
- None
Appliances
- Included: Dishwasher, Dryer, Electric Range, Refrigerator, Washer
Features
- 1st Floor Bedroom, Bathtub
- Flooring: Carpet, Vinyl, Wood
- Windows: Double Pane Windows
- Basement: Bulkhead,Interior Entry,Full,Unfinished
- Number of fireplaces: 1
Interior area
- Total structure area: 1,356
- Total interior livable area: 1,356 sqft
- Finished area above ground: 1,356
- Finished area below ground: 0
Property
Parking
- Total spaces: 1
- Parking features: Gravel, 5 - 10 Spaces, Garage Door Opener, Storage
- Attached garage spaces: 1
Features
- Patio & porch: Deck
- Has view: Yes
- View description: Trees/Woods
Lot
- Size: 1.02 Acres
- Features: Near Public Beach, Neighborhood, Level
Details
- Additional structures: Outbuilding
- Parcel number: LINEM027L255
- Zoning: rural
- Other equipment: Cable, DSL, Generator
Construction
Type & style
- Home type: SingleFamily
- Architectural style: Cape Cod
- Property subtype: Single Family Residence
Materials
- Wood Frame, Clapboard
- Roof: Shingle
Condition
- Year built: 1981
Utilities & green energy
- Electric: Circuit Breakers
- Sewer: Private Sewer
- Water: Private, Well
- Utilities for property: Utilities On
Community & neighborhood
Location
- Region: Lincolnville
Other
Other facts
- Road surface type: Gravel, Dirt
Price history
| Date | Event | Price |
|---|---|---|
| 10/30/2023 | Sold | $420,000+6.3%$310/sqft |
Source: | ||
| 8/26/2023 | Pending sale | $395,000$291/sqft |
Source: | ||
| 8/25/2023 | Listed for sale | $395,000$291/sqft |
Source: | ||
| 8/24/2023 | Contingent | $395,000$291/sqft |
Source: | ||
| 8/16/2023 | Listed for sale | $395,000+125.7%$291/sqft |
Source: | ||
Public tax history
| Year | Property taxes | Tax assessment |
|---|---|---|
| 2024 | $3,591 +9.5% | $194,100 |
| 2023 | $3,280 +7.6% | $194,100 |
| 2022 | $3,047 +1.9% | $194,100 |
Find assessor info on the county website
Neighborhood: 04849
Nearby schools
GreatSchools rating
- 10/10Lincolnville Central SchoolGrades: K-8Distance: 2.1 mi
- 9/10Camden Hills Regional High SchoolGrades: 9-12Distance: 7.2 mi

Get pre-qualified for a loan
At Zillow Home Loans, we can pre-qualify you in as little as 5 minutes with no impact to your credit score.An equal housing lender. NMLS #10287.
