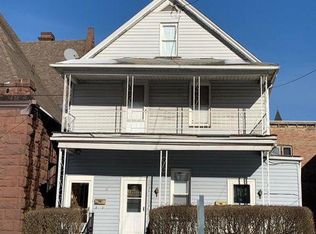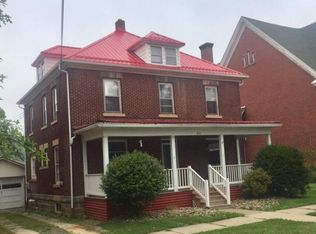This property has so much to offer! Currently has office space and is a fine family home! Updated kitchen, 4 bedrooms, 1st floor laundry, front and back stairs to second floor, large upstairs bath with linen closet. Close to all downtown services, the library, the YMCA, community pool, parks, Rails to Trails. Perfect for the family who wants to live in town and enjoy all of its amenities!
This property is off market, which means it's not currently listed for sale or rent on Zillow. This may be different from what's available on other websites or public sources.

