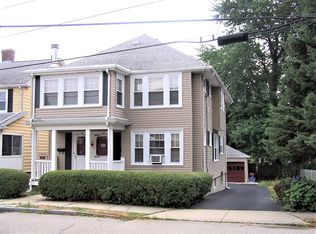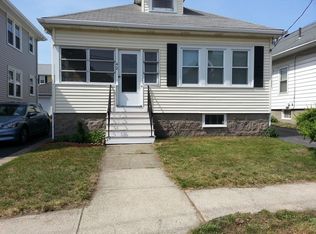Location, Location! A Wonderful home in a quiet neighborhood! Short distance to Wollaston Beach and T station. NO FLOOD INSURANCE! Very convenient to schools, major routes to Boston. Finished front porch in 2019. Newer kitchen. High ceilings and hardwood floors on both levels. The 3 Season enclosed porch and high ceiling partially finished walk-out basement provide room for entertainment. Many original details and many updates! Sale as is. Open house on Saturday 9/14 from 10am to 12:30pm, Sunday 9/15 from 1pm to 3:30pm.
This property is off market, which means it's not currently listed for sale or rent on Zillow. This may be different from what's available on other websites or public sources.

