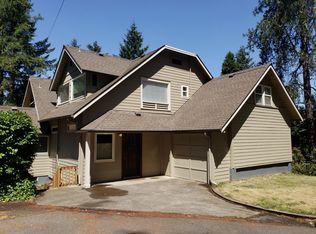Sold
$357,000
25 S 21st St, Cottage Grove, OR 97424
3beds
1,816sqft
Residential, Single Family Residence
Built in 1972
10,018.8 Square Feet Lot
$431,400 Zestimate®
$197/sqft
$2,278 Estimated rent
Home value
$431,400
$406,000 - $457,000
$2,278/mo
Zestimate® history
Loading...
Owner options
Explore your selling options
What's special
Do you love outdoor entertaining? This house has it! The lower level has a living area with a sliding door to a large paver patio. The patio has approx 1,000 sq ft with 10x9 outdoor kitchen area with power. There are two sheds, both nicely finished, one 10x20 with a rollup door. The other is 12x12 and could be a great playroom or detached office. The main level has a sliding door to the 80 feet of wrap around upper deck with views of the hills and the backyard. The laundry room has access to the side deck and is connected to a bathroom. Updated kitchen features mid tone cabinets, stainless steel appliances, & solid surface counters. The main level features 1.5 bathrooms, a large living & dining area, and the primary bedroom.
Zillow last checked: 8 hours ago
Listing updated: May 30, 2025 at 01:50pm
Listed by:
Tara Nagelhout 541-606-2954,
Emerald Valley Real Estate
Bought with:
George Zakhary, 201222404
Hybrid Real Estate
Source: RMLS (OR),MLS#: 750751554
Facts & features
Interior
Bedrooms & bathrooms
- Bedrooms: 3
- Bathrooms: 3
- Full bathrooms: 2
- Partial bathrooms: 1
- Main level bathrooms: 2
Primary bedroom
- Level: Main
Bedroom 2
- Level: Lower
Bedroom 3
- Level: Lower
Family room
- Level: Lower
Kitchen
- Level: Main
Living room
- Level: Main
Heating
- Forced Air
Cooling
- Heat Pump
Appliances
- Included: Dishwasher, Free-Standing Range, Microwave, Stainless Steel Appliance(s), Electric Water Heater
Features
- Tile
- Flooring: Concrete, Laminate, Vinyl
- Windows: Vinyl Frames
- Basement: Finished
Interior area
- Total structure area: 1,816
- Total interior livable area: 1,816 sqft
Property
Parking
- Total spaces: 2
- Parking features: Driveway, Attached
- Attached garage spaces: 2
- Has uncovered spaces: Yes
Features
- Levels: Two
- Stories: 2
- Patio & porch: Patio
- Exterior features: Fire Pit, Yard
- Fencing: Fenced
Lot
- Size: 10,018 sqft
- Features: SqFt 10000 to 14999
Details
- Additional structures: Workshop
- Parcel number: 1030079
Construction
Type & style
- Home type: SingleFamily
- Property subtype: Residential, Single Family Residence
Materials
- Wood Siding
- Roof: Composition
Condition
- Approximately
- New construction: No
- Year built: 1972
Utilities & green energy
- Sewer: Public Sewer
- Water: Public
Community & neighborhood
Location
- Region: Cottage Grove
Other
Other facts
- Listing terms: Cash,Conventional
- Road surface type: Paved
Price history
| Date | Event | Price |
|---|---|---|
| 5/23/2025 | Sold | $357,000$197/sqft |
Source: | ||
| 4/22/2025 | Pending sale | $357,000$197/sqft |
Source: | ||
| 4/4/2025 | Listed for sale | $357,000-0.4%$197/sqft |
Source: | ||
| 11/3/2023 | Sold | $358,480+31.6%$197/sqft |
Source: Public Record | ||
| 8/29/2020 | Listing removed | -- |
Source: Auction.com | ||
Public tax history
| Year | Property taxes | Tax assessment |
|---|---|---|
| 2024 | $3,739 +2.3% | $203,792 +3% |
| 2023 | $3,656 +4% | $197,857 +3% |
| 2022 | $3,515 +2.8% | $192,095 +3% |
Find assessor info on the county website
Neighborhood: 97424
Nearby schools
GreatSchools rating
- 5/10Harrison Elementary SchoolGrades: K-5Distance: 0.9 mi
- 5/10Lincoln Middle SchoolGrades: 6-8Distance: 1.3 mi
- 5/10Cottage Grove High SchoolGrades: 9-12Distance: 1.6 mi
Schools provided by the listing agent
- Elementary: Harrison
- Middle: Lincoln
- High: Cottage Grove
Source: RMLS (OR). This data may not be complete. We recommend contacting the local school district to confirm school assignments for this home.

Get pre-qualified for a loan
At Zillow Home Loans, we can pre-qualify you in as little as 5 minutes with no impact to your credit score.An equal housing lender. NMLS #10287.
Sell for more on Zillow
Get a free Zillow Showcase℠ listing and you could sell for .
$431,400
2% more+ $8,628
With Zillow Showcase(estimated)
$440,028