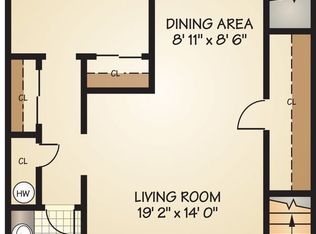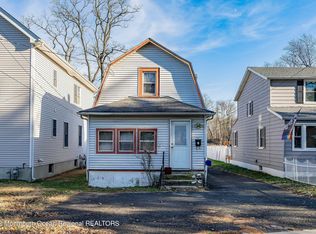Location , Location THIS IS IT BETTER THEN NEW ALL REDONE FROM TOP TO BOTTOM . IF YOU WERE WAITING FOR A HOME WHERE YOU CAN JUST UNPACK AND ENJOY LIVING ,DON'T LOOK ANY WHERE ELSE . This 4 bedroom COLONIAL , Hardwood thru out OPEN floor plan plus 9 foot ceiling, fire place,walk up attic, sliding door from Kitchen to paved patio, Plus huge fence in backyard.
This property is off market, which means it's not currently listed for sale or rent on Zillow. This may be different from what's available on other websites or public sources.


