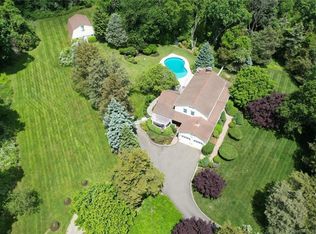Sold for $1,551,000 on 01/19/24
$1,551,000
25 Ryders Lane, Wilton, CT 06897
3beds
2,637sqft
Single Family Residence
Built in 1967
3.02 Acres Lot
$1,578,200 Zestimate®
$588/sqft
$5,008 Estimated rent
Home value
$1,578,200
$1.48M - $1.69M
$5,008/mo
Zestimate® history
Loading...
Owner options
Explore your selling options
What's special
Welcome to this unparalleled European-style residence that exudes charm and offers exquisite craftsmanship. Set on a sprawling 3-acre park-like sanctuary, the property features the most stunning tree-lined approach, professional landscaping, and a quaint potting shed overlooking the expansive property. The architectural design includes large windows in every room to bring the outdoors inside while providing abundant natural light. The chef's kitchen, boasting a Subzero refrigerator, Dacor gas range, custom cabinetry, and an expansive 8' center island invites both culinary exploration and refined entertaining. A grand living room, adorned with a marble fireplace and graced by high ceilings and floor-to-ceiling windows, seamlessly connects to the stunning stone patio and perennial gardens through elegant French doors. The recently renovated primary bath is a luxurious retreat, offering a soaking tub and a generously sized walk-in shower. A new cedar roof was installed on the Main House in late 2023. A rare opportunity to experience French-inspired living in Conn. Call to learn the remarkable story of why this exquisite home is available for the next steward.
Zillow last checked: 8 hours ago
Listing updated: January 19, 2024 at 10:12am
Listed by:
Libby Mattson 203-820-5524,
Houlihan Lawrence 203-966-3507
Bought with:
Eva Grant-Rawiszer, RES.0757906
William Pitt Sotheby's Int'l
Source: Smart MLS,MLS#: 170614681
Facts & features
Interior
Bedrooms & bathrooms
- Bedrooms: 3
- Bathrooms: 2
- Full bathrooms: 2
Primary bedroom
- Features: Quartz Counters, Double-Sink, Full Bath, Hardwood Floor, Marble Floor
- Level: Upper
- Area: 204 Square Feet
- Dimensions: 17 x 12
Bedroom
- Features: High Ceilings, Full Bath, Hardwood Floor
- Level: Main
- Area: 165 Square Feet
- Dimensions: 15 x 11
Bedroom
- Features: Hardwood Floor
- Level: Upper
- Area: 238 Square Feet
- Dimensions: 17 x 14
Dining room
- Features: High Ceilings, Built-in Features, Hardwood Floor
- Level: Main
- Area: 180 Square Feet
- Dimensions: 15 x 12
Family room
- Level: Lower
- Area: 195 Square Feet
- Dimensions: 15 x 13
Kitchen
- Features: Remodeled, High Ceilings, Kitchen Island, Hardwood Floor
- Level: Main
- Area: 266 Square Feet
- Dimensions: 19 x 14
Living room
- Features: High Ceilings, Built-in Features, Fireplace, French Doors, Hardwood Floor
- Level: Main
- Area: 459 Square Feet
- Dimensions: 27 x 17
Other
- Level: Lower
- Area: 216 Square Feet
- Dimensions: 27 x 8
Heating
- Radiator, Zoned, Electric, Oil
Cooling
- Central Air
Appliances
- Included: Gas Cooktop, Oven/Range, Microwave, Refrigerator, Dishwasher, Washer, Dryer, Water Heater
- Laundry: Lower Level
Features
- Entrance Foyer, Smart Thermostat
- Doors: French Doors
- Basement: Finished,Heated,Interior Entry,Sump Pump
- Attic: Access Via Hatch
- Number of fireplaces: 1
Interior area
- Total structure area: 2,637
- Total interior livable area: 2,637 sqft
- Finished area above ground: 1,906
- Finished area below ground: 731
Property
Parking
- Total spaces: 2
- Parking features: Detached, Garage Door Opener, Private, Driveway
- Garage spaces: 2
- Has uncovered spaces: Yes
Features
- Patio & porch: Patio
- Exterior features: Rain Gutters
- Fencing: Stone
Lot
- Size: 3.02 Acres
- Features: Cul-De-Sac, Level, Landscaped
Details
- Additional structures: Shed(s)
- Parcel number: 1927134
- Zoning: R-2
Construction
Type & style
- Home type: SingleFamily
- Architectural style: European
- Property subtype: Single Family Residence
Materials
- Wood Siding
- Foundation: Block
- Roof: Wood
Condition
- New construction: No
- Year built: 1967
Utilities & green energy
- Sewer: Septic Tank
- Water: Well
- Utilities for property: Cable Available
Community & neighborhood
Community
- Community features: Golf, Health Club, Library, Medical Facilities, Paddle Tennis, Park, Tennis Court(s)
Location
- Region: Wilton
- Subdivision: South Wilton
Price history
| Date | Event | Price |
|---|---|---|
| 1/19/2024 | Sold | $1,551,000+7%$588/sqft |
Source: | ||
| 1/18/2024 | Pending sale | $1,450,000$550/sqft |
Source: | ||
| 1/8/2024 | Listed for sale | $1,450,000+23.4%$550/sqft |
Source: | ||
| 11/29/2023 | Listing removed | $1,175,000$446/sqft |
Source: | ||
| 10/17/2023 | Listed for sale | $1,175,000$446/sqft |
Source: | ||
Public tax history
| Year | Property taxes | Tax assessment |
|---|---|---|
| 2025 | $17,706 +2% | $725,340 |
| 2024 | $17,365 +11.2% | $725,340 +35.9% |
| 2023 | $15,620 +3.6% | $533,820 |
Find assessor info on the county website
Neighborhood: 06897
Nearby schools
GreatSchools rating
- 9/10Cider Mill SchoolGrades: 3-5Distance: 1.7 mi
- 9/10Middlebrook SchoolGrades: 6-8Distance: 1.6 mi
- 10/10Wilton High SchoolGrades: 9-12Distance: 1.4 mi
Schools provided by the listing agent
- Elementary: Miller-Driscoll
- Middle: Middlebrook
- High: Wilton
Source: Smart MLS. This data may not be complete. We recommend contacting the local school district to confirm school assignments for this home.

Get pre-qualified for a loan
At Zillow Home Loans, we can pre-qualify you in as little as 5 minutes with no impact to your credit score.An equal housing lender. NMLS #10287.
Sell for more on Zillow
Get a free Zillow Showcase℠ listing and you could sell for .
$1,578,200
2% more+ $31,564
With Zillow Showcase(estimated)
$1,609,764
