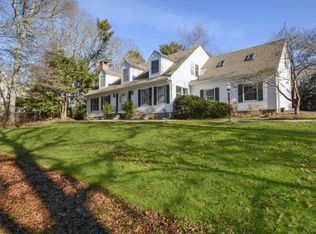Grasmere's tranquil in-town location puts you just minutes from restaurants, shopping, schools, bike path and harbor. This well maintained, deceptively large Cape offers a flexible open floor plan with 4 bedrooms and 2.5 baths that will appeal to buyers of any age. The spacious LR is bright and sunny w/ cathedral beamed ceilings, skylights, hardwood floors, picture window & a custom- gas FP. Adjacent to the LR is a spacious dining area that opens up to the large kitchen. The newly painted white cabinets, granite counters, breakfast bar & appliances make meal prep a snap. An oversized window overlooks the private and quiet back yard so you can enjoy nature as you as you spend time in this well laid out kitchen. Adjacent to the kitchen is a convenient back hall with access to the deck. Located here is the half bath and separate laundry area. A favorite rooms is the 12x12 sunroom w/ its cathedral ceilings, skylight and two sliders to the yard and deck. Looking for a large home office/familyroom on the main floor? You have it here! And if you desire an impressive 1st floor master suite this home has that too! This beautiful room accommodates a king bed plus a sitting area. The stunning master bath, is completely renovated with a glass enclosed tiled shower, soaking tub, new vanity, floors and lights! 2nd floor consist of three bedrooms, lots of closet space including a cedar closet directly accessible from one of the bedrooms as well as the hallway.& large bathroom directly accessible from one of the bedrooms and hallway. The basement has plenty of built-in storage space, a workshop & exercise room with access to 2 car garage. Central AC and a whole house generator will keep you comfortable whatever the weather. Owners recently installed efficient new gas heating, and on demand hot water system, a new central AC unit, a custom gas fireplace, new sliding doors to the sunroom, new washer, and insulated garage doors. They have added an AC and heating zone to serve the master bedroom and upgraded exterior and kitchen lighting. The whole of the interior of the home was painted repainted 2 years ago and the front yard has been landscaped. Roof and septic are in great shape! Just come and enjoy your new home! No projects here!
This property is off market, which means it's not currently listed for sale or rent on Zillow. This may be different from what's available on other websites or public sources.
