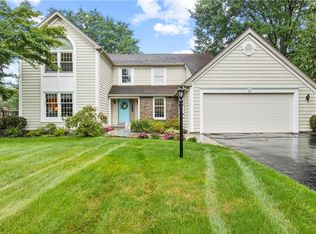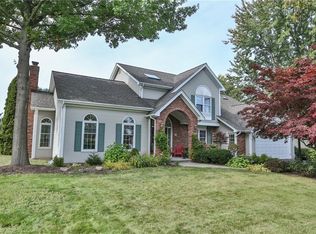This one is a 10 out of 10! Grand Colonial located in a highly desirable neighborhood with Penfield Schools! 25 Rutherfield is situated on an oversized lot with professional landscaping around the yard. Many updates! Brazilian Cherry hardwoods with matte finish are spectacular! Porcelain tiled entryway into the remodeled kitchen have a travertine styled flair. Kitchen has Quartz counter tops, Painted cabinetry that looks like factory finish. New hardware and Lighting throughout the home. Stainless Steel appliances stay as well as washer & dryer. Entire interior was professionally painted with inviting colors. Mudroom off the garage was the laundry room and can be a 1st floor laundry again in a snap! Every window in the home is new, including the Skylights in the Cathedral Ceiling in the family room. Room to roam in this home. 1st floor den/study could be a 5th bedroom. Basement offers a finished rec room and office. Jacuzzi Hot Tub is included. Ring Doorbell is excluded. Delayed Negotiations are set for Monday, 6/13. Offers due by Noon. 2022-06-16
This property is off market, which means it's not currently listed for sale or rent on Zillow. This may be different from what's available on other websites or public sources.

