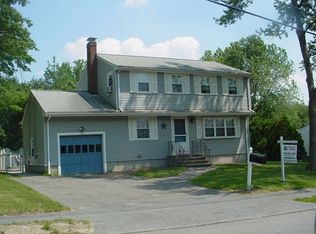Immaculate 3 bedroom plus *bonus room* stands above the rest with it's spectacular main level, 15' x 24' All Season sun room with work shop underneath! Walls of glass and sky lights highlight the beautiful beams and natural wood ceilings. Professionally finished lower level recreational space has wood stove, full bath and laundry room. The additional finished room helps to create a flexible floor plan with plenty of room for family and friends. All of this combined with a large, flat rear yard and patio for entertaining!
This property is off market, which means it's not currently listed for sale or rent on Zillow. This may be different from what's available on other websites or public sources.
