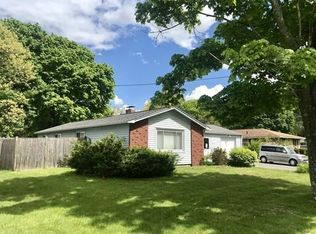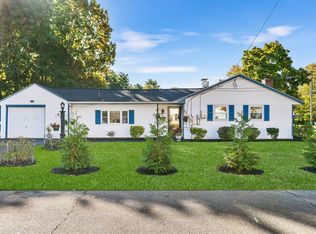Don't miss this renovated three bedroom two bath Northside ranch Open floor plan for todays lifestyle. New kitchen with a beautiful cherry bar counter over looking the large living area. Dining room with new slider that walks out to private fenced in back yard with large deck area great place for family and friends to gather Extra large shed New central air 2019 .New recessed lighting , new wood flooring updated elecrical New master bath are just a few of the many updates Great neighborhood near schools, shopping, restaurants, and Rt 9, Mass Pike, 495. In Person showings available following CDC guidelines; Please Follow State (Convid_19) Regulations wearing a Mask & Gloves.
This property is off market, which means it's not currently listed for sale or rent on Zillow. This may be different from what's available on other websites or public sources.

