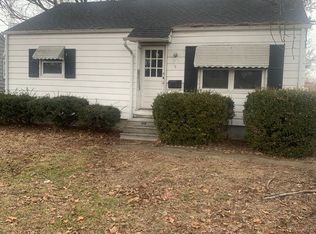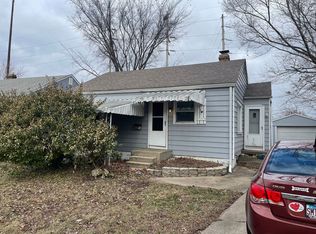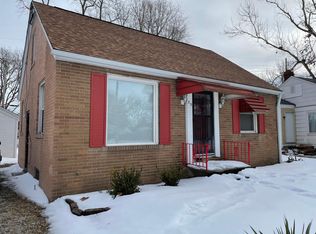Sold for $95,000
$95,000
25 Ruth Ct, Springfield, IL 62704
2beds
755sqft
Single Family Residence, Residential
Built in 1940
-- sqft lot
$119,500 Zestimate®
$126/sqft
$991 Estimated rent
Home value
$119,500
$111,000 - $128,000
$991/mo
Zestimate® history
Loading...
Owner options
Explore your selling options
What's special
This adorable 2 BR home has been loved with regular maintenance and a features superb outdoor space in to enjoy in the large fenced backyard. The inviting & upkept exterior has a mature tree out front shading a generous front yard & lovely landscapes. Inside, find a warm living room offers natural light, newer flooring & neutral color schemes. The kitchen is equipped with oak cabinetry and offers tons of counterspace & storage in a practical layout that leaves the kitchen bright & open with a cozy spot to dine in under more natural light & newer windows. Find two bedrooms with original hardwood floors plus a full bath with tasteful updates. From there find the full, dry basement equipped with shower, washer/dryer that can stay & storage galore. The mechanicals are sound in this charmer; enjoy electrical improvements, newer water shut off & windows with the furnace/AC updated in 2015 & sump pump new in '18. Summers will be an experience when you invite guests to enjoy the perfectly manicured & private backyard with patio and generous screened in porch. Lots to love about this affordable home on a low traffic street that's also close to the direct routes to any side of town & interstate access.
Zillow last checked: 8 hours ago
Listing updated: August 01, 2023 at 01:01pm
Listed by:
Kyle T Killebrew Mobl:217-741-4040,
The Real Estate Group, Inc.
Bought with:
Megan M Pressnall, 475162500
The Real Estate Group, Inc.
Source: RMLS Alliance,MLS#: CA1023138 Originating MLS: Capital Area Association of Realtors
Originating MLS: Capital Area Association of Realtors

Facts & features
Interior
Bedrooms & bathrooms
- Bedrooms: 2
- Bathrooms: 1
- Full bathrooms: 1
Bedroom 1
- Level: Main
- Dimensions: 11ft 8in x 9ft 2in
Bedroom 2
- Level: Main
- Dimensions: 11ft 8in x 10ft 0in
Kitchen
- Level: Main
- Dimensions: 11ft 8in x 11ft 3in
Living room
- Level: Main
- Dimensions: 12ft 4in x 13ft 6in
Main level
- Area: 755
Heating
- Has Heating (Unspecified Type)
Cooling
- Central Air
Appliances
- Included: Dishwasher, Range, Refrigerator, Washer, Dryer
Features
- Ceiling Fan(s)
- Windows: Replacement Windows, Blinds
- Basement: Full,Unfinished
Interior area
- Total structure area: 755
- Total interior livable area: 755 sqft
Property
Parking
- Total spaces: 1.5
- Parking features: Detached, Gravel
- Garage spaces: 1.5
Features
- Patio & porch: Screened
Lot
- Features: Level
Details
- Parcel number: 22040426009
Construction
Type & style
- Home type: SingleFamily
- Architectural style: Ranch
- Property subtype: Single Family Residence, Residential
Materials
- Aluminum Siding
- Foundation: Block
- Roof: Shingle
Condition
- New construction: No
- Year built: 1940
Utilities & green energy
- Sewer: Public Sewer
- Water: Public
- Utilities for property: Cable Available
Community & neighborhood
Location
- Region: Springfield
- Subdivision: None
Other
Other facts
- Road surface type: Paved
Price history
| Date | Event | Price |
|---|---|---|
| 7/28/2023 | Sold | $95,000+11.9%$126/sqft |
Source: | ||
| 7/2/2023 | Pending sale | $84,900$112/sqft |
Source: | ||
| 6/29/2023 | Listed for sale | $84,900+39.2%$112/sqft |
Source: | ||
| 8/2/2004 | Sold | $61,000$81/sqft |
Source: Public Record Report a problem | ||
Public tax history
| Year | Property taxes | Tax assessment |
|---|---|---|
| 2024 | $2,255 +25.5% | $32,847 +24.8% |
| 2023 | $1,796 +5.7% | $26,316 +5.4% |
| 2022 | $1,699 +4.7% | $24,963 +3.9% |
Find assessor info on the county website
Neighborhood: 62704
Nearby schools
GreatSchools rating
- 3/10Black Hawk Elementary SchoolGrades: K-5Distance: 0.4 mi
- 2/10Jefferson Middle SchoolGrades: 6-8Distance: 1.5 mi
- 2/10Springfield Southeast High SchoolGrades: 9-12Distance: 1.7 mi
Get pre-qualified for a loan
At Zillow Home Loans, we can pre-qualify you in as little as 5 minutes with no impact to your credit score.An equal housing lender. NMLS #10287.


