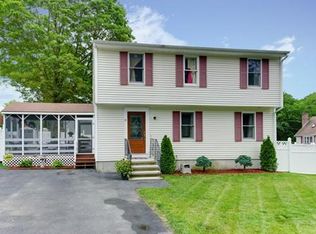Sold for $510,000
$510,000
25 Ruth Ave, Dracut, MA 01826
4beds
1,428sqft
Single Family Residence
Built in 1968
8,124 Square Feet Lot
$558,800 Zestimate®
$357/sqft
$3,466 Estimated rent
Home value
$558,800
$531,000 - $587,000
$3,466/mo
Zestimate® history
Loading...
Owner options
Explore your selling options
What's special
Welcome to this charming 4-bedroom, 2-bathroom Cape-style home in the heart of Dracut! Freshly painted & thoughtfully updated, this property offers a cozy and inviting atmosphere for you to call home. As you enter, you'll be greeted by a sunny LR featuring a wood-burning fireplace, creating the perfect setting for relaxation on those New England winter nights. The heart of this home is its brand NEW, stylish eat-in kitchen, which boasts granite countertops & sleek black appliances. The main level offers 2 spacious bedrooms & a full bathroom, making it ideal for those looking for one-level living options or if you work from home. Heading upstairs, you'll discover 2 generously sized bedrooms featuring plush w/w carpeting & another full bath. The full dormer on the upper level provides plenty of addit'l space. Unwind on the large deck overlooking the large level lot - perfect for outdoor enjoyment & BBQs! Enjoy close proximity to Lake Mascuppic and all that Dracut has to offer!
Zillow last checked: 8 hours ago
Listing updated: November 21, 2023 at 01:31pm
Listed by:
Paul A. Dubuque 978-866-3586,
Lamacchia Realty, Inc. 978-250-1900
Bought with:
Julie Spadorcia
Century 21 North East
Source: MLS PIN,MLS#: 73166832
Facts & features
Interior
Bedrooms & bathrooms
- Bedrooms: 4
- Bathrooms: 2
- Full bathrooms: 2
Primary bedroom
- Features: Closet, Flooring - Wall to Wall Carpet, Cable Hookup
- Level: Second
- Area: 238
- Dimensions: 14 x 17
Bedroom 2
- Features: Closet, Flooring - Wall to Wall Carpet, Cable Hookup
- Level: Second
- Area: 238
- Dimensions: 14 x 17
Bedroom 3
- Features: Closet, Flooring - Wall to Wall Carpet
- Level: First
- Area: 154
- Dimensions: 14 x 11
Bedroom 4
- Features: Closet, Flooring - Wall to Wall Carpet, Cable Hookup
- Level: First
- Area: 121
- Dimensions: 11 x 11
Primary bathroom
- Features: No
Bathroom 1
- Features: Bathroom - Full, Bathroom - 3/4, Bathroom - With Shower Stall, Closet - Linen, Flooring - Stone/Ceramic Tile, Countertops - Stone/Granite/Solid
- Level: Second
- Area: 64
- Dimensions: 8 x 8
Bathroom 2
- Features: Bathroom - Full, Bathroom - Tiled With Tub, Bathroom - With Tub & Shower, Flooring - Stone/Ceramic Tile, Countertops - Stone/Granite/Solid, Jacuzzi / Whirlpool Soaking Tub
- Level: First
- Area: 40
- Dimensions: 5 x 8
Kitchen
- Features: Flooring - Laminate, Dining Area, Countertops - Stone/Granite/Solid, Deck - Exterior, Exterior Access
- Level: First
- Area: 154
- Dimensions: 14 x 11
Living room
- Features: Closet, Flooring - Wall to Wall Carpet, Window(s) - Picture, Cable Hookup, Exterior Access
- Level: First
- Area: 220
- Dimensions: 20 x 11
Heating
- Baseboard, Natural Gas
Cooling
- None
Appliances
- Included: Water Heater, Range, Dishwasher, Microwave, Refrigerator, Washer, Dryer
- Laundry: Electric Dryer Hookup, Washer Hookup, In Basement
Features
- Flooring: Tile, Carpet, Laminate
- Doors: Insulated Doors, Storm Door(s)
- Windows: Insulated Windows, Screens
- Basement: Full,Interior Entry,Bulkhead,Sump Pump,Concrete,Unfinished
- Number of fireplaces: 1
- Fireplace features: Living Room
Interior area
- Total structure area: 1,428
- Total interior livable area: 1,428 sqft
Property
Parking
- Total spaces: 2
- Parking features: Paved Drive, Off Street, Paved
- Uncovered spaces: 2
Features
- Patio & porch: Deck - Wood
- Exterior features: Deck - Wood, Rain Gutters, Screens, Fenced Yard
- Fencing: Fenced
Lot
- Size: 8,124 sqft
- Features: Cleared, Level
Details
- Foundation area: 0
- Parcel number: M:31 L:46,3509892
- Zoning: R1
Construction
Type & style
- Home type: SingleFamily
- Architectural style: Cape
- Property subtype: Single Family Residence
Materials
- Frame
- Foundation: Concrete Perimeter
- Roof: Shingle
Condition
- Year built: 1968
Utilities & green energy
- Electric: Circuit Breakers, 100 Amp Service
- Sewer: Public Sewer
- Water: Public
- Utilities for property: for Gas Range, for Electric Dryer, Washer Hookup
Green energy
- Energy efficient items: Thermostat
Community & neighborhood
Community
- Community features: Park, Walk/Jog Trails, Bike Path, Public School
Location
- Region: Dracut
Other
Other facts
- Road surface type: Paved
Price history
| Date | Event | Price |
|---|---|---|
| 11/21/2023 | Sold | $510,000-2.8%$357/sqft |
Source: MLS PIN #73166832 Report a problem | ||
| 10/13/2023 | Contingent | $524,900$368/sqft |
Source: MLS PIN #73166832 Report a problem | ||
| 10/4/2023 | Listed for sale | $524,900+15.1%$368/sqft |
Source: MLS PIN #73166832 Report a problem | ||
| 3/29/2023 | Sold | $455,900$319/sqft |
Source: MLS PIN #73070053 Report a problem | ||
| 1/24/2023 | Listed for sale | $455,900$319/sqft |
Source: MLS PIN #73070053 Report a problem | ||
Public tax history
| Year | Property taxes | Tax assessment |
|---|---|---|
| 2025 | $4,965 +4% | $490,600 +7.4% |
| 2024 | $4,774 +3.7% | $456,800 +14.9% |
| 2023 | $4,602 +6.3% | $397,400 +12.8% |
Find assessor info on the county website
Neighborhood: 01826
Nearby schools
GreatSchools rating
- 4/10Brookside Elementary SchoolGrades: PK-5Distance: 1.5 mi
- 5/10Justus C. Richardson Middle SchoolGrades: 6-8Distance: 1.5 mi
- 4/10Dracut Senior High SchoolGrades: 9-12Distance: 1.7 mi
Get a cash offer in 3 minutes
Find out how much your home could sell for in as little as 3 minutes with a no-obligation cash offer.
Estimated market value$558,800
Get a cash offer in 3 minutes
Find out how much your home could sell for in as little as 3 minutes with a no-obligation cash offer.
Estimated market value
$558,800
