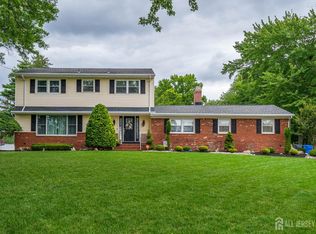Taxes to be reduced to est.$18,500.Stunning Ranch home in the Estate Section of Colonia. This updated home is over 2600 sqft of Luxury PLUS a Finished Basement with an Extra 800 sqft of Living Space.Basement has a Family Room,2nd Dining Room & a Full Bath.2nd Kitchen can be added,perfect as a separate apartment for guests. A Great Patio & Landscaped Yard for Entertaining. 2 Car Attached Garage. Great also for NYC Commuters, near Metro Park Train Station. Current Taxes to be reduced to an estimated $18,500 as per Woodbridge Tax Assessor.
This property is off market, which means it's not currently listed for sale or rent on Zillow. This may be different from what's available on other websites or public sources.
