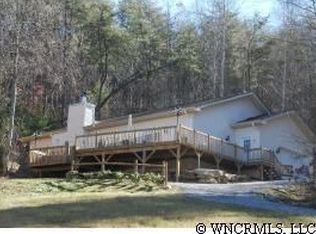Closed
$355,000
25 Rules Run Rd, Clyde, NC 28721
2beds
1,237sqft
Single Family Residence
Built in 1998
1.43 Acres Lot
$339,000 Zestimate®
$287/sqft
$1,539 Estimated rent
Home value
$339,000
$231,000 - $502,000
$1,539/mo
Zestimate® history
Loading...
Owner options
Explore your selling options
What's special
Peaceful living nestled amidst nature's beauty! This charming 2 bed/2 bath retreat on 1.43 wooded acres offers a tranquil escape, providing a sense of remoteness while still being within 3 miles of Interstate 40. A bedroom, bathroom and laundry on the main level provides easy access, while upstairs you'll find a second bedroom, bathroom and a flexible loft space perfect for guests, a home office, or hobbies. The covered front deck invites you to unwind in rocking chairs perfect for morning coffee or evening relaxation. Additional screened-in porch with steps to a fenced in section of yard for pets. Inside, vaulted tongue and groove ceilings create an airy, open feel, and the thoughtfully designed kitchen features ample storage and a custom island. A stacked rock wood burning fireplace adds warmth and charm. This well-maintained home with a low-maintenance yard offers the perfect balance of seclusion and comfort - schedule your showing today!
Zillow last checked: 8 hours ago
Listing updated: July 28, 2025 at 04:26pm
Listing Provided by:
Jason Revelia rps@bhgheritage.com,
Better Homes and Gardens Real Estate Heritage
Bought with:
Sherri Middleton
Better Homes and Gardens Real Estate Heritage
Source: Canopy MLS as distributed by MLS GRID,MLS#: 4172118
Facts & features
Interior
Bedrooms & bathrooms
- Bedrooms: 2
- Bathrooms: 2
- Full bathrooms: 2
- Main level bedrooms: 1
Primary bedroom
- Level: Main
- Area: 215.46 Square Feet
- Dimensions: 15' 8" X 13' 9"
Bedroom s
- Level: Upper
- Area: 215.46 Square Feet
- Dimensions: 15' 8" X 13' 9"
Bathroom full
- Level: Main
- Area: 103.65 Square Feet
- Dimensions: 12' 1" X 8' 7"
Bathroom full
- Level: Upper
- Area: 62.73 Square Feet
- Dimensions: 12' 9" X 4' 11"
Heating
- Heat Pump
Cooling
- Heat Pump
Appliances
- Included: Dishwasher, Electric Oven, Refrigerator
- Laundry: In Bathroom, Main Level
Features
- Flooring: Carpet, Tile, Wood
- Doors: Insulated Door(s)
- Windows: Insulated Windows
- Has basement: No
- Fireplace features: Family Room, Wood Burning
Interior area
- Total structure area: 1,237
- Total interior livable area: 1,237 sqft
- Finished area above ground: 1,237
- Finished area below ground: 0
Property
Parking
- Parking features: Driveway
- Has uncovered spaces: Yes
Features
- Levels: Two
- Stories: 2
- Patio & porch: Covered, Front Porch, Rear Porch, Screened
- Fencing: Back Yard,Partial
Lot
- Size: 1.43 Acres
- Features: Wooded
Details
- Parcel number: 8711818382
- Zoning: None
- Special conditions: Standard
Construction
Type & style
- Home type: SingleFamily
- Architectural style: Cottage
- Property subtype: Single Family Residence
Materials
- Vinyl
- Foundation: Crawl Space
- Roof: Shingle
Condition
- New construction: No
- Year built: 1998
Utilities & green energy
- Sewer: Septic Installed
- Water: Well
Community & neighborhood
Location
- Region: Clyde
- Subdivision: Little Pine Mtn Estates
HOA & financial
HOA
- Has HOA: Yes
- HOA fee: $250 annually
Other
Other facts
- Listing terms: Cash,Conventional
- Road surface type: Asphalt, Gravel
Price history
| Date | Event | Price |
|---|---|---|
| 7/28/2025 | Sold | $355,000-4.1%$287/sqft |
Source: | ||
| 5/5/2025 | Price change | $370,000-1.2%$299/sqft |
Source: | ||
| 2/26/2025 | Price change | $374,500-0.1%$303/sqft |
Source: | ||
| 11/7/2024 | Price change | $375,000-2.6%$303/sqft |
Source: | ||
| 8/17/2024 | Listed for sale | $385,000+231.9%$311/sqft |
Source: | ||
Public tax history
| Year | Property taxes | Tax assessment |
|---|---|---|
| 2024 | $1,295 | $177,500 |
| 2023 | $1,295 +2.1% | $177,500 |
| 2022 | $1,268 | $177,500 |
Find assessor info on the county website
Neighborhood: 28721
Nearby schools
GreatSchools rating
- 7/10Riverbend ElementaryGrades: K-5Distance: 4.2 mi
- 4/10Waynesville MiddleGrades: 6-8Distance: 10.7 mi
- 7/10Tuscola HighGrades: 9-12Distance: 8.1 mi
Schools provided by the listing agent
- Elementary: Riverbend
- Middle: Waynesville
- High: Tuscola
Source: Canopy MLS as distributed by MLS GRID. This data may not be complete. We recommend contacting the local school district to confirm school assignments for this home.
Get pre-qualified for a loan
At Zillow Home Loans, we can pre-qualify you in as little as 5 minutes with no impact to your credit score.An equal housing lender. NMLS #10287.
