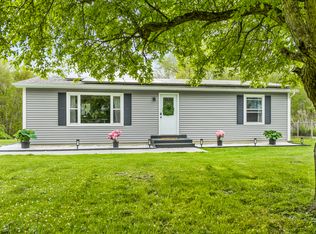Bring your horses home to this 4 bedroom Gentleman's Farm Over 5 beautiful acres with direct access to the Airline Trail Circa 1890 Farmhouse restored to maintain the original charm and characteristics. Kitchen with center island, pantry and access to side deck. Living and dining room combination with pellet stove, wide plank flooring and crown molding. Large front entry with tile flooring and custom built-ins. Large 18x8' mud room with access to the kitchen. Spacious cathedral master bedroom with Regency stone front propane fireplace with wood mantel and private full bath. The property homes a vintage 20x24' post and beam barn that has been renovated to reinforce the 2nd floor through new laminate beams, posts and sistered joists. The second story loft, with driveway sliding door access, can safely hold approximately 300 bales of hay. The barn currently has one 10x14' stall plus two smaller stalls which could easily be refashioned to accommodate a variety of options. Attached 2-bay garage, with newly installed front roof in 2018. Stalls open to a 32x36' paddock off the back of the barn. Appropriate paddock preparation completed with adequate drainage ensures no mud even in wet conditions. Approximately 1/2 acre of pasture fenced in with electric fencing. Also installed is a three rail wood and metal fence in addition to privacy fencing which in encompasses the front yard, great for dogs and livestock. Don't miss out on this amazing home
This property is off market, which means it's not currently listed for sale or rent on Zillow. This may be different from what's available on other websites or public sources.

