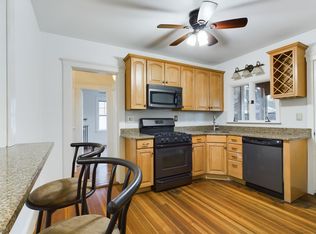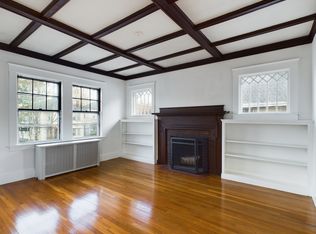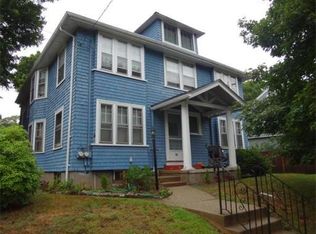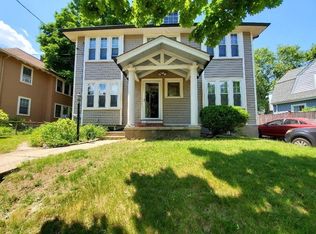Sold for $1,238,000
$1,238,000
25 Rowe St, Newton, MA 02466
6beds
2,772sqft
Multi Family
Built in 1930
-- sqft lot
$1,255,300 Zestimate®
$447/sqft
$4,125 Estimated rent
Home value
$1,255,300
$1.15M - $1.37M
$4,125/mo
Zestimate® history
Loading...
Owner options
Explore your selling options
What's special
Welcome home! This lovingly cared for 2 family has been in the family for over 60 years and is ready for its next owner to continue the love! Each unit has 3 bedrooms, 1 bathroom, upgraded kitchens, hardwood floors (U2 currently has carpet over hardwood), and gorgeous custom built-ins and woodwork which is unique to this home. U1 has a 3 season porch and U2 has an enclosed sunroom. There is so much potential for expansion in this property with the walk-up attic and basement area which has a cedar closet. Outside is a beautifully manicured common backyard, 2 car garage, and paved driveway which fits 4+ cars. Recent updates include 2 hot water tanks (U2 2024 & U1 2021), U2 kitchen appliances approx. 2014, electric panel approx. 2014, roof and skylights approx. 2013, and U1 and U2 kitchen 2008. You cannot beat the homes location being minutes to multiple Mass Pike entrances, Route 95, .5 miles to bus stop, .7 miles to 2 commuter rail stops, and approx. 1.5 miles to 2 T-stops.
Zillow last checked: 8 hours ago
Listing updated: November 15, 2024 at 07:40am
Listed by:
Jackie Crawford Ross 774-272-1912,
RE/MAX Prof Associates 508-834-7322
Bought with:
Christie Xie
Nuage Real Estate Group
Source: MLS PIN,MLS#: 73285920
Facts & features
Interior
Bedrooms & bathrooms
- Bedrooms: 6
- Bathrooms: 2
- Full bathrooms: 2
Heating
- Hot Water, Oil
Cooling
- Window Unit(s)
Appliances
- Included: Washer, Dryer, Range, Dishwasher, Disposal, Microwave, Refrigerator
- Laundry: Washer Hookup, Dryer Hookup, Gas Dryer Hookup
Features
- Walk-Up Attic, Storage, Cedar Closet(s), Mudroom, Ceiling Fan(s), Pantry, Stone/Granite/Solid Counters, Upgraded Cabinets, Upgraded Countertops, Bathroom With Tub & Shower, Living Room, Dining Room, Kitchen, Sunroom
- Flooring: Tile, Carpet, Hardwood
- Basement: Full,Partially Finished,Interior Entry,Concrete
- Number of fireplaces: 2
- Fireplace features: Wood Burning
Interior area
- Total structure area: 2,772
- Total interior livable area: 2,772 sqft
Property
Parking
- Total spaces: 6
- Parking features: Paved Drive, Off Street, Tandem, Paved
- Garage spaces: 2
- Uncovered spaces: 4
Features
- Patio & porch: Patio
- Exterior features: Rain Gutters
Lot
- Size: 6,269 sqft
- Features: Cleared
Details
- Parcel number: S:44 B:030 L:0007,693058
- Zoning: SR3
Construction
Type & style
- Home type: MultiFamily
- Property subtype: Multi Family
Materials
- Frame
- Foundation: Concrete Perimeter
- Roof: Shingle
Condition
- Year built: 1930
Utilities & green energy
- Electric: 100 Amp Service
- Sewer: Public Sewer
- Water: Public
- Utilities for property: for Gas Range, for Gas Dryer, Washer Hookup
Community & neighborhood
Community
- Community features: Public Transportation, Shopping, Pool, Tennis Court(s), Park, Walk/Jog Trails, Golf, Medical Facility, Laundromat, Conservation Area, Highway Access, House of Worship, Private School, Public School, T-Station, University, Sidewalks
Location
- Region: Newton
HOA & financial
Other financial information
- Total actual rent: 0
Other
Other facts
- Road surface type: Paved
Price history
| Date | Event | Price |
|---|---|---|
| 11/12/2024 | Sold | $1,238,000-3.9%$447/sqft |
Source: MLS PIN #73285920 Report a problem | ||
| 10/3/2024 | Contingent | $1,288,000$465/sqft |
Source: MLS PIN #73285920 Report a problem | ||
| 9/28/2024 | Listed for sale | $1,288,000$465/sqft |
Source: MLS PIN #73285920 Report a problem | ||
| 9/13/2024 | Contingent | $1,288,000$465/sqft |
Source: MLS PIN #73285920 Report a problem | ||
| 9/5/2024 | Listed for sale | $1,288,000$465/sqft |
Source: MLS PIN #73285920 Report a problem | ||
Public tax history
| Year | Property taxes | Tax assessment |
|---|---|---|
| 2025 | $12,184 +3.4% | $1,243,300 +3% |
| 2024 | $11,781 +4.2% | $1,207,100 +8.7% |
| 2023 | $11,305 +4.5% | $1,110,500 +8% |
Find assessor info on the county website
Neighborhood: Auburndale
Nearby schools
GreatSchools rating
- 7/10Burr Elementary SchoolGrades: K-5Distance: 0.2 mi
- 8/10F A Day Middle SchoolGrades: 6-8Distance: 1.5 mi
- 9/10Newton North High SchoolGrades: 9-12Distance: 1.7 mi
Schools provided by the listing agent
- Elementary: Burr
- Middle: Day
- High: North
Source: MLS PIN. This data may not be complete. We recommend contacting the local school district to confirm school assignments for this home.
Get a cash offer in 3 minutes
Find out how much your home could sell for in as little as 3 minutes with a no-obligation cash offer.
Estimated market value$1,255,300
Get a cash offer in 3 minutes
Find out how much your home could sell for in as little as 3 minutes with a no-obligation cash offer.
Estimated market value
$1,255,300



