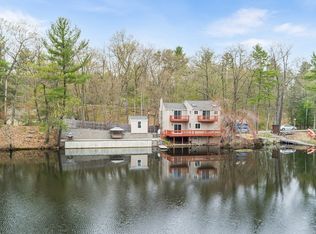This unique and exceptional Lost Lake property is on the market for the first time in 27 years! The setting, very private, abutting conservation without feeling isolated. The sound of water falling over the dam is an ever present sound to enjoy; and, the position of the home in a cove means no high speed boat traffic in front of the home. Many updates to include a custom Thomasville kitchen with granite and recent appliances 2016, new septic 2017, rebuilt retaining walls, roof 2010, furnace and hot water 2011, upstairs bath with heated floors and jacuzzi bath 2013, Harvey windows and Anderson doors 2013 -2016, added additional breaker box to electric system 2016. 25 Ross is the only home on Ross Road, paved, plowed and maintained by the town. A pet- friendly home with level yard space and a pet sanctuary that provides pets with safe access to the outdoors. The lake is in the best condition of the last 4 decades! Offers if any due Tuesday 8/21 by 6 PM.
This property is off market, which means it's not currently listed for sale or rent on Zillow. This may be different from what's available on other websites or public sources.
