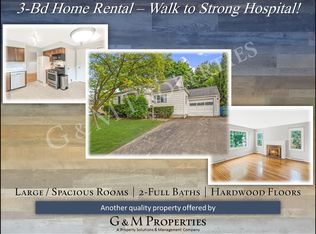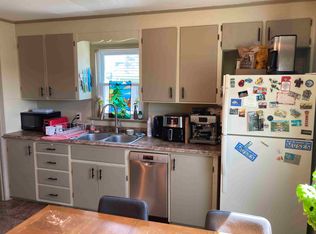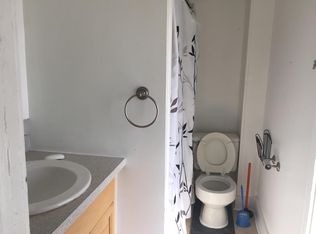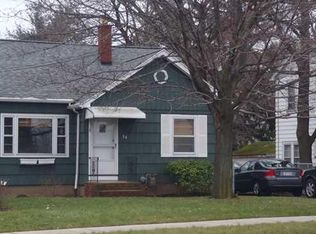Newer home with lots to offer! Great location for incoming med students/residents/fellows. Available for closing/move-in June 2016. 2-min walk to College Town, 5-min walk to Strong Hospital. Many recent updates: new furnace, stainless steel LG range/microwave, Kenmore dishwasher, LG washer, new windows, front/back stamped concrete patio with newly sodded backyard, new laminate wood floor/vinyl tile/carpet.
This property is off market, which means it's not currently listed for sale or rent on Zillow. This may be different from what's available on other websites or public sources.



