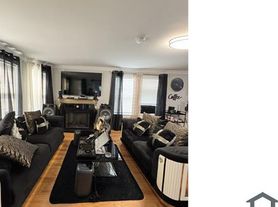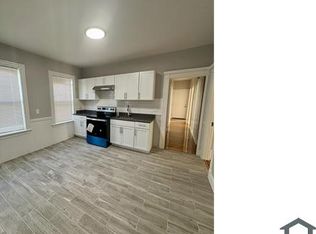Back on the market as tenant agreed for showings. Welcome to this spacious 3-bedroom, 1-bathroom unit featuring the convenience of 1 private parking spot right beside the property. This well-maintained unit offers ample space and parking convenience, making it an ideal choice for comfortable living. Don't miss out on this fantastic opportunity schedule a viewing today!
Metro and BHA accepted.
Owner pays for water and electricity.
Apartment for rent
Accepts Zillow applications
$3,400/mo
25 Ronan St, Dorchester, MA 02125
3beds
1,400sqft
This listing now includes required monthly fees in the total price. Learn more
Apartment
Available now
Cats OK
In unit laundry
Off street parking
Forced air
What's special
Ample spaceWell-maintained unit
- 3 days |
- -- |
- -- |
Zillow last checked: 10 hours ago
Listing updated: December 01, 2025 at 10:41pm
Travel times
Facts & features
Interior
Bedrooms & bathrooms
- Bedrooms: 3
- Bathrooms: 1
- Full bathrooms: 1
Heating
- Forced Air
Appliances
- Included: Dishwasher, Dryer, Washer
- Laundry: In Unit
Features
- Flooring: Hardwood
Interior area
- Total interior livable area: 1,400 sqft
Property
Parking
- Parking features: Off Street
- Details: Contact manager
Features
- Exterior features: Electricity included in rent, Heating system: Forced Air, Water included in rent
Details
- Parcel number: DORCW15P02762S000
Construction
Type & style
- Home type: Apartment
- Property subtype: Apartment
Utilities & green energy
- Utilities for property: Electricity, Water
Building
Management
- Pets allowed: Yes
Community & HOA
Location
- Region: Dorchester
Financial & listing details
- Lease term: 1 Year
Price history
| Date | Event | Price |
|---|---|---|
| 12/1/2025 | Listed for rent | $3,400$2/sqft |
Source: Zillow Rentals | ||
| 3/30/2024 | Listing removed | -- |
Source: Zillow Rentals | ||
| 3/6/2024 | Listed for rent | $3,400$2/sqft |
Source: Zillow Rentals | ||
| 2/23/2024 | Listing removed | -- |
Source: Zillow Rentals | ||
| 2/19/2024 | Listed for rent | $3,400+36%$2/sqft |
Source: Zillow Rentals | ||

