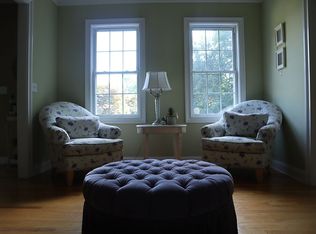Enjoy the crisp fall weather in the comfort of this cozy, spacious, and convenient raised ranch! 25 Ronald Road offers the perfect work-from-home environment with a 3 BR/ 3 full-bath open floor plan, including many exterior amenities for all to enjoy- in-ground pool, fully fenced-in backyard, spacious fire-pit w/ gravel, and expansive back deck for stargazing and BBQ'S! Walk in to the upper level to see the living room w/ ceiling fan and ventless etholene fireplace. Large windows illuminate the floors as they flow into the dining room area. Kitchen is complete with detailed tile work, updated stainless steel appliances, breakfast bar, and access to the back deck. The Master bedroom on the upper level shines with a private full bath w/ sliding barn door, ceiling fan, and closet. 2 additional bedrooms on the upper level, each w/ ample closet space and hardwood flooring complete the upper level. The lower level offers an updated space w/ new bathroom/ kitchenette area. 3 Season room w/ built-in sauna and hot tub is the perfect place to kick back and relax during chilly weather. Possible BR/In-law space w/ rec space/family room w/ wood-burning fireplace and laundry room is the perfect place for your creativity- media room, classroom, office, playroom, or more! This conveniently located property is close to Route 8, I-95 N/S, Wooster Park, Mill River Country Club and much more, come see why this property is perfect for you!
This property is off market, which means it's not currently listed for sale or rent on Zillow. This may be different from what's available on other websites or public sources.
