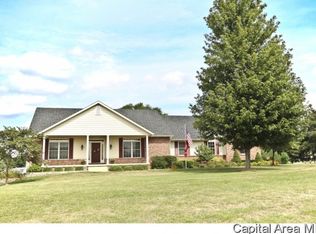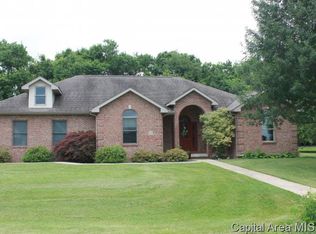Sold for $390,000
$390,000
25 Rolling Meadows Ln, Springfield, IL 62711
5beds
3,459sqft
Single Family Residence, Residential
Built in 2006
0.9 Acres Lot
$413,600 Zestimate®
$113/sqft
$3,097 Estimated rent
Home value
$413,600
$376,000 - $455,000
$3,097/mo
Zestimate® history
Loading...
Owner options
Explore your selling options
What's special
Updates are plentiful in this sprawling 5 bedroom 3 full bath ranch in popular Country Lake Estates located towards the end of the cul-de-sac. With over 3500 sq.ft. of finished space inside, enjoy the peacefulness of the country mixed with a quaint setting offering an attractive front porch view of the shared lake outside. The living room has a wood-burning fireplace to cozy up next to & a door for easy access to the back patio area. The spacious primary bedroom & HUGE walk-in closet leave little to be desired. The large soaker tub & separate space for the toilet/shower help make this home unique. Built in 2006, many things have been updated including: NEW roof, radon mitigation system, & invisible fence (2-zones) installed in `16; leaf filters installed in `17; exterior garage lights, flag pole, complete kitchen remodel with real hardwood cabinets (slow close drawers) showcasing quartz countertops, & new ceiling fans all in `20; added insulation in attic, theater room in the basement, sump pump & all NEW stainless steel kitchen appliances were purchased in `22. The spacious 4.5 car attached side load garage will give ample room for your toys offering easy access to the basement w/ egress stairs to the basement. The whole house generator ensures you won't be inconvenienced with power outages...Come see all this home has to offer!
Zillow last checked: 8 hours ago
Listing updated: October 10, 2024 at 01:16pm
Listed by:
Dawn Sunley Mobl:217-741-1865,
The Real Estate Group, Inc.
Bought with:
Kyle T Killebrew, 475109198
The Real Estate Group, Inc.
Source: RMLS Alliance,MLS#: CA1031172 Originating MLS: Capital Area Association of Realtors
Originating MLS: Capital Area Association of Realtors

Facts & features
Interior
Bedrooms & bathrooms
- Bedrooms: 5
- Bathrooms: 3
- Full bathrooms: 3
Bedroom 1
- Level: Main
- Dimensions: 19ft 5in x 16ft 0in
Bedroom 2
- Level: Main
- Dimensions: 10ft 5in x 16ft 5in
Bedroom 3
- Level: Main
- Dimensions: 11ft 5in x 13ft 0in
Bedroom 4
- Level: Basement
- Dimensions: 17ft 0in x 13ft 0in
Bedroom 5
- Level: Basement
- Dimensions: 20ft 0in x 13ft 0in
Other
- Level: Main
- Dimensions: 10ft 0in x 10ft 5in
Other
- Area: 1609
Additional room
- Description: Storage Room (unfinished)
- Level: Basement
- Dimensions: 13ft 0in x 12ft 0in
Family room
- Level: Basement
- Dimensions: 13ft 5in x 18ft 5in
Kitchen
- Level: Main
- Dimensions: 16ft 0in x 10ft 5in
Laundry
- Level: Basement
- Dimensions: 15ft 5in x 10ft 0in
Living room
- Level: Main
- Dimensions: 16ft 0in x 21ft 5in
Main level
- Area: 1850
Recreation room
- Level: Basement
- Dimensions: 18ft 0in x 14ft 0in
Heating
- Propane, Forced Air, Propane Rented
Cooling
- Central Air
Appliances
- Included: Dishwasher, Microwave, Range, Refrigerator
Features
- Ceiling Fan(s), Solid Surface Counter
- Basement: Egress Window(s),Finished,Full
- Number of fireplaces: 1
- Fireplace features: Living Room, Wood Burning
Interior area
- Total structure area: 1,850
- Total interior livable area: 3,459 sqft
Property
Parking
- Total spaces: 4.5
- Parking features: Attached, Parking Pad, Paved
- Attached garage spaces: 4.5
- Has uncovered spaces: Yes
- Details: Number Of Garage Remotes: 2
Features
- Patio & porch: Patio, Porch
Lot
- Size: 0.90 Acres
- Dimensions: 0.90 acre
- Features: Cul-De-Sac, Level
Details
- Parcel number: 13290376010
- Zoning description: Residential
- Other equipment: Radon Mitigation System
Construction
Type & style
- Home type: SingleFamily
- Architectural style: Ranch
- Property subtype: Single Family Residence, Residential
Materials
- Frame, Brick, Vinyl Siding
- Foundation: Concrete Perimeter
- Roof: Shingle
Condition
- New construction: No
- Year built: 2006
Utilities & green energy
- Sewer: Septic Tank
- Water: Public
Community & neighborhood
Location
- Region: Springfield
- Subdivision: Country Lake Estates
HOA & financial
HOA
- Has HOA: Yes
- HOA fee: $550 annually
- Services included: Lake Rights, Maintenance Grounds, Other
Other
Other facts
- Road surface type: Paved
Price history
| Date | Event | Price |
|---|---|---|
| 10/8/2024 | Sold | $390,000$113/sqft |
Source: | ||
| 9/1/2024 | Pending sale | $390,000$113/sqft |
Source: | ||
| 8/30/2024 | Price change | $390,000-2.5%$113/sqft |
Source: | ||
| 8/23/2024 | Listed for sale | $399,900+40.3%$116/sqft |
Source: | ||
| 5/13/2016 | Sold | $285,000+14%$82/sqft |
Source: | ||
Public tax history
| Year | Property taxes | Tax assessment |
|---|---|---|
| 2024 | $9,143 +27.8% | $140,269 +32% |
| 2023 | $7,156 +4.5% | $106,229 +7.2% |
| 2022 | $6,851 +6.9% | $99,094 +4.5% |
Find assessor info on the county website
Neighborhood: 62711
Nearby schools
GreatSchools rating
- 9/10Pleasant Plains Middle SchoolGrades: 5-8Distance: 2.5 mi
- 7/10Pleasant Plains High SchoolGrades: 9-12Distance: 8.3 mi
- 9/10Farmingdale Elementary SchoolGrades: PK-4Distance: 2.5 mi

Get pre-qualified for a loan
At Zillow Home Loans, we can pre-qualify you in as little as 5 minutes with no impact to your credit score.An equal housing lender. NMLS #10287.

