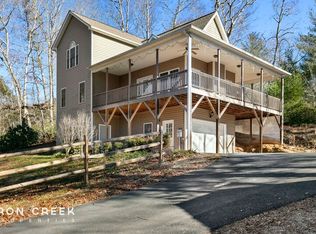Closed
$658,000
25 Rocky Fork Rd, Fairview, NC 28730
3beds
1,924sqft
Modular
Built in 2020
1.37 Acres Lot
$622,400 Zestimate®
$342/sqft
$3,055 Estimated rent
Home value
$622,400
$560,000 - $691,000
$3,055/mo
Zestimate® history
Loading...
Owner options
Explore your selling options
What's special
Welcome to this delightful 3-bed, 2.5-bath home in Fairview. Just 20 minutes from downtown AVL, this property offers great privacy and a peaceful setting. Enjoy relaxing on the cozy Flagstone patio and take advantage of the great outdoor space. Inside, the open floor plan provides a modern and spacious living experience with high ceilings and abundant natural light. The main level features a office, dining area, living room, and well-appointed kitchen. Enjoy stunning sunset and mountain views throughout the main living areas of the home. Upstairs, the primary suite boasts an oversized shower with dual heads, providing a luxurious retreat. Two additional bedrooms complete the upper level. The basement/garage area includes a large storage space suitable for a workshop. This home can be used as a short-term rental with no restrictions, offering great investment potential. Please note, this property is owned by a NC licensed broker. Don't miss the chance to make this beautiful home yours!
Zillow last checked: 8 hours ago
Listing updated: October 04, 2024 at 12:22pm
Listing Provided by:
Chris Page chrispage@kw.com,
Keller Williams Professionals
Bought with:
Sarah Newman
Century 21 Connected
Source: Canopy MLS as distributed by MLS GRID,MLS#: 4167936
Facts & features
Interior
Bedrooms & bathrooms
- Bedrooms: 3
- Bathrooms: 3
- Full bathrooms: 2
- 1/2 bathrooms: 1
Primary bedroom
- Level: Upper
Bedroom s
- Level: Upper
Bedroom s
- Level: Upper
Bathroom full
- Level: Upper
Bathroom full
- Level: Upper
Dining area
- Level: Main
Kitchen
- Level: Main
Laundry
- Level: Upper
Living room
- Level: Main
Office
- Level: Main
Workshop
- Level: Basement
Heating
- Heat Pump
Cooling
- Heat Pump
Appliances
- Included: Dishwasher, Exhaust Hood, Microwave, Oven, Refrigerator
- Laundry: In Hall, Upper Level
Features
- Built-in Features, Kitchen Island, Open Floorplan, Storage, Walk-In Closet(s)
- Flooring: Carpet, Tile, Vinyl
- Basement: Basement Garage Door,Basement Shop,Interior Entry,Storage Space,Unfinished,Walk-Out Access,Walk-Up Access
Interior area
- Total structure area: 1,924
- Total interior livable area: 1,924 sqft
- Finished area above ground: 1,924
- Finished area below ground: 0
Property
Parking
- Total spaces: 2
- Parking features: Basement, Driveway, Attached Garage, Garage Door Opener, Garage Faces Side, Garage Shop
- Attached garage spaces: 2
- Has uncovered spaces: Yes
Accessibility
- Accessibility features: Two or More Access Exits
Features
- Levels: Two
- Stories: 2
- Patio & porch: Front Porch, Patio
- Exterior features: Fire Pit
- Has view: Yes
- View description: Long Range, Mountain(s), Year Round
- Waterfront features: None
Lot
- Size: 1.37 Acres
- Features: Private, Rolling Slope, Wooded, Views
Details
- Additional structures: None
- Parcel number: 969740314900000
- Zoning: OU
- Special conditions: Standard
- Horse amenities: None
Construction
Type & style
- Home type: SingleFamily
- Architectural style: Arts and Crafts
- Property subtype: Modular
Materials
- Stucco, Vinyl
- Roof: Shingle
Condition
- New construction: No
- Year built: 2020
Utilities & green energy
- Sewer: Septic Installed
- Water: Well
- Utilities for property: Fiber Optics, Underground Power Lines, Underground Utilities, Wired Internet Available
Community & neighborhood
Security
- Security features: Security System
Location
- Region: Fairview
- Subdivision: None
Other
Other facts
- Listing terms: Cash,Conventional,VA Loan
- Road surface type: Asphalt, Gravel, Paved
Price history
| Date | Event | Price |
|---|---|---|
| 9/23/2024 | Sold | $658,000-2.5%$342/sqft |
Source: | ||
| 8/8/2024 | Listed for sale | $675,000+11.9%$351/sqft |
Source: | ||
| 9/23/2022 | Sold | $603,000+1910%$313/sqft |
Source: Public Record Report a problem | ||
| 3/18/2019 | Sold | $30,000$16/sqft |
Source: Public Record Report a problem | ||
Public tax history
| Year | Property taxes | Tax assessment |
|---|---|---|
| 2025 | $2,412 +4.3% | $341,300 |
| 2024 | $2,313 +5.4% | $341,300 |
| 2023 | $2,195 +1.6% | $341,300 |
Find assessor info on the county website
Neighborhood: 28730
Nearby schools
GreatSchools rating
- 7/10Fairview ElementaryGrades: K-5Distance: 2.2 mi
- 7/10Cane Creek MiddleGrades: 6-8Distance: 5.2 mi
- 7/10A C Reynolds HighGrades: PK,9-12Distance: 5.4 mi
Schools provided by the listing agent
- Elementary: Fairview
- Middle: Cane Creek
- High: AC Reynolds
Source: Canopy MLS as distributed by MLS GRID. This data may not be complete. We recommend contacting the local school district to confirm school assignments for this home.
Get a cash offer in 3 minutes
Find out how much your home could sell for in as little as 3 minutes with a no-obligation cash offer.
Estimated market value
$622,400
Get a cash offer in 3 minutes
Find out how much your home could sell for in as little as 3 minutes with a no-obligation cash offer.
Estimated market value
$622,400
