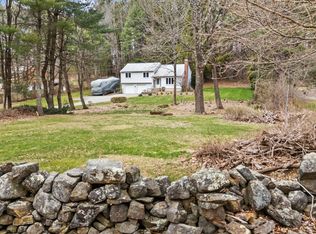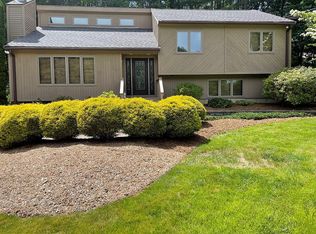Must come and see this beautiful home, located in a quiet country neighborhood in Stafford, set back from the road for privacy sitting on almost 3 acres. This home features a 2 car garage attached as well as a detached 1 car garage/barn. When you walk into this home you will find a large entryway that leads you to the open living room, dining room and kitchen area. The kitchen has been remodeled and has stainless steel appliances as well as granite counter tops. Down the hall will be two spacious bedrooms and a full bathroom. At the end of the hall is a large master bedroom suite, featuring two large his and her walk in closets and a large master bathroom. New flooring has been installed in the entire home including the brand new finished lower level! In the lower level you will find a large bonus room that has so many possibilities as well as a finished half bathroom. This home has two pellet stoves, one in the master bedroom and one in the lower level and both will stay with the sale of the home!
This property is off market, which means it's not currently listed for sale or rent on Zillow. This may be different from what's available on other websites or public sources.

