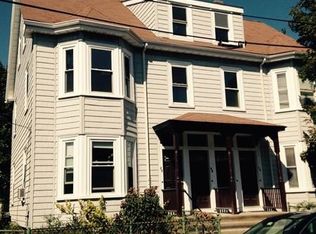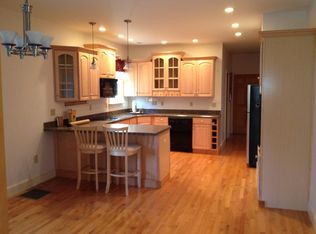This exceptional 9-room gut-renovated townhome, is a block away from Memorial Drive. With top-of-the-line finishes and a thoughtful layout, the property is the epitome of modern elegance. Upon entering through the custom mahogany door, one is immediately struck by the enormity of the space. With sightlines to the landscaped garden and private rear deck, the floor plan combines soaring ceilings and an open concept layout. The living room includes a floating gas fireplace with a porcelain base. The kitchen has a 12' Cambria quartz island and white lacquer cabinets. Top of the line appliances are the finishing touches. The hand-crafted stairway leads to the 2nd floor, which offers two bedrooms, a hall bath and a master bedroom suite with a gorgeous bath. The Juliet balcony overlooks the back landscaped garden. The third floor has a second master suite with shower bath, cathedral ceiling, and a roof deck. The finished lower level features a large bonus room, full bath, and laundry room.
This property is off market, which means it's not currently listed for sale or rent on Zillow. This may be different from what's available on other websites or public sources.


