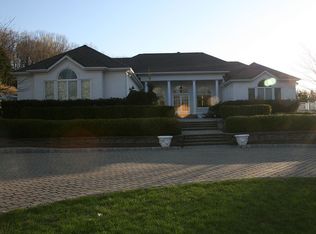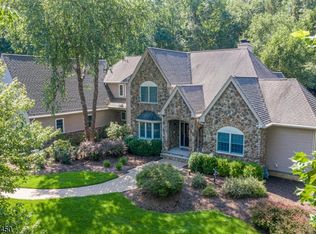Stone and hardiplank Colonial features four bedrooms, 3 full and 1 half baths. 9' ceilings and oak hardwood floors. The heart of the home is the sunny gourmet, eat-in kitchen which was updated in 2015 with high-end appliances, granite counters, center island, and door leading to patio and pool. The family room offers floor-to-ceiling stone, wood-burning fireplace and expansive window with views of the backyard. The formal living room, dining room, office, powder room, two separate staircases leading upstairs, laundry room, door to 3-car attached garage and door to front porch complete the first floor. On the second level is a master bedroom with tray ceiling, two walk-in closets and large master bath with soaking tub and separate shower. There are three additional bedrooms, one en suite, and bonus room with skylight and closets. There is also a full unfinished basement. Generac 17KW full house generator. Solar Panels net metering system. Security System NOTE TO REALTORS: PLEASE NO CALLS TO OFFER A CMA OR FOR A REALTOR WALK THROUGH. Qualified Buyers only THANK YOU.
This property is off market, which means it's not currently listed for sale or rent on Zillow. This may be different from what's available on other websites or public sources.

