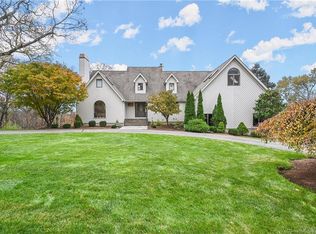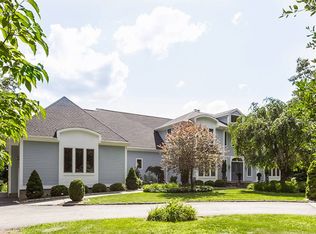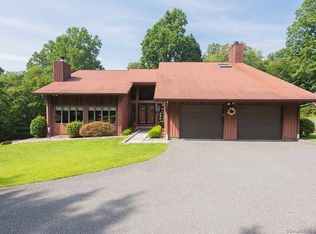Sold for $975,000 on 06/13/25
$975,000
25 Rock Ridge Road, Bridgewater, CT 06752
5beds
4,357sqft
Single Family Residence
Built in 1988
3 Acres Lot
$1,000,200 Zestimate®
$224/sqft
$6,692 Estimated rent
Home value
$1,000,200
$840,000 - $1.19M
$6,692/mo
Zestimate® history
Loading...
Owner options
Explore your selling options
What's special
Welcome to this exceptional, fully renovated custom contemporary residence-an extraordinary offering that seamlessly blends sophistication, comfort, and modern functionality. Nestled at the end of a quiet cul-de-sac on three acres of meticulously landscaped, level grounds, this home offers the perfect balance of privacy and convenience, with ample space to add a pool if desired. Thoughtfully designed for both daily living and grand entertaining, the home features five spacious bedrooms -including a private nanny or in-law bedroom suite- three beautifully appointed fireplaces, a dedicated home theater, full gym, impressive wine cellar, and a sprawling deck ideal for al fresco gatherings. The heart of the home is the chef's kitchen, equipped with top-of-the-line appliances, custom cabinetry with integrated refrigerator and dishwasher, a generous island, and elegant French doors that open seamlessly to the deck. The kitchen flows into the sunlit family room, creating an open, inviting space. High-end finishes include gleaming hardwood floors, travertine marble, vaulted ceilings, and designer details throughout. All major mechanicals have been recently updated, including a full HVAC conversion to efficient propane. While this home is a serene, private retreat, it's just a short drive to town amenities and within easy commuting distance to lower Fairfield County and New York-offering a rare opportunity to own a refined, move-in-ready sanctuary in an ideal location.
Zillow last checked: 8 hours ago
Listing updated: June 13, 2025 at 06:00pm
Listed by:
Kris I. Kivela 860-488-2821,
Coldwell Banker Realty 860-354-4111,
Kris & John Kivela 860-488-2204,
Coldwell Banker Realty
Bought with:
Brandy Granata, RES.0799342
Coldwell Banker Realty
Source: Smart MLS,MLS#: 24087299
Facts & features
Interior
Bedrooms & bathrooms
- Bedrooms: 5
- Bathrooms: 4
- Full bathrooms: 3
- 1/2 bathrooms: 1
Primary bedroom
- Features: Balcony/Deck, Bedroom Suite, Built-in Features, Ceiling Fan(s), French Doors, Walk-In Closet(s)
- Level: Upper
- Area: 537.84 Square Feet
- Dimensions: 21.6 x 24.9
Bedroom
- Level: Upper
- Area: 178.71 Square Feet
- Dimensions: 11.1 x 16.1
Bedroom
- Level: Main
- Area: 177.38 Square Feet
- Dimensions: 10.75 x 16.5
Bedroom
- Features: Bedroom Suite, Full Bath
- Level: Lower
- Area: 198.56 Square Feet
- Dimensions: 13.6 x 14.6
Bedroom
- Features: Built-in Features
- Level: Upper
- Area: 156.51 Square Feet
- Dimensions: 11.1 x 14.1
Primary bathroom
- Features: Hydro-Tub, Stall Shower, Tile Floor
- Level: Upper
- Area: 156 Square Feet
- Dimensions: 12 x 13
Dining room
- Features: High Ceilings, Vaulted Ceiling(s), Balcony/Deck, French Doors, Hardwood Floor
- Level: Main
- Area: 204.35 Square Feet
- Dimensions: 13.4 x 15.25
Family room
- Features: Fireplace
- Level: Main
- Area: 297.5 Square Feet
- Dimensions: 17 x 17.5
Kitchen
- Features: Balcony/Deck, Breakfast Bar, Built-in Features, Granite Counters, Double-Sink, Kitchen Island
- Level: Main
- Area: 327.8 Square Feet
- Dimensions: 14.9 x 22
Living room
- Features: High Ceilings, Vaulted Ceiling(s), Fireplace, Hardwood Floor
- Level: Main
- Area: 266.88 Square Feet
- Dimensions: 15.25 x 17.5
Media room
- Features: Entertainment Center, Fireplace
- Level: Lower
- Area: 260.26 Square Feet
- Dimensions: 15.4 x 16.9
Rec play room
- Level: Lower
- Area: 198.9 Square Feet
- Dimensions: 13 x 15.3
Heating
- Forced Air, Hydro Air, Zoned, Propane
Cooling
- Central Air
Appliances
- Included: Gas Cooktop, Oven, Microwave, Refrigerator, Dishwasher, Washer, Dryer, Water Heater
- Laundry: Main Level
Features
- Central Vacuum, Entrance Foyer, Smart Thermostat
- Doors: French Doors
- Windows: Thermopane Windows
- Basement: Full,Heated,Storage Space,Finished,Cooled,Walk-Out Access,Liveable Space
- Attic: Access Via Hatch
- Number of fireplaces: 3
Interior area
- Total structure area: 4,357
- Total interior livable area: 4,357 sqft
- Finished area above ground: 3,157
- Finished area below ground: 1,200
Property
Parking
- Total spaces: 3
- Parking features: Attached, Garage Door Opener
- Attached garage spaces: 3
Features
- Patio & porch: Deck
- Exterior features: Balcony, Rain Gutters, Garden, Stone Wall
Lot
- Size: 3 Acres
- Features: Secluded, Few Trees, Level, Cul-De-Sac, Landscaped
Details
- Parcel number: 799443
- Zoning: RR3
- Other equipment: Intercom, Generator
Construction
Type & style
- Home type: SingleFamily
- Architectural style: Contemporary
- Property subtype: Single Family Residence
Materials
- Vertical Siding
- Foundation: Concrete Perimeter
- Roof: Asphalt
Condition
- New construction: No
- Year built: 1988
Utilities & green energy
- Sewer: Septic Tank
- Water: Well
- Utilities for property: Underground Utilities
Green energy
- Energy efficient items: Thermostat, Ridge Vents, Windows
Community & neighborhood
Security
- Security features: Security System
Community
- Community features: Golf, Health Club, Lake, Library, Medical Facilities, Park, Shopping/Mall
Location
- Region: Bridgewater
Price history
| Date | Event | Price |
|---|---|---|
| 6/13/2025 | Sold | $975,000$224/sqft |
Source: | ||
| 5/29/2025 | Pending sale | $975,000$224/sqft |
Source: | ||
| 4/23/2025 | Listed for sale | $975,000+62.5%$224/sqft |
Source: | ||
| 5/22/2020 | Sold | $600,000-11.1%$138/sqft |
Source: | ||
| 4/23/2020 | Pending sale | $675,000$155/sqft |
Source: William Pitt Sotheby's International Realty #170235594 Report a problem | ||
Public tax history
| Year | Property taxes | Tax assessment |
|---|---|---|
| 2025 | $11,145 +7% | $586,600 |
| 2024 | $10,412 +8.1% | $586,600 +2% |
| 2023 | $9,631 +20.3% | $575,000 +32.9% |
Find assessor info on the county website
Neighborhood: 06752
Nearby schools
GreatSchools rating
- NAThe Burnham SchoolGrades: K-5Distance: 1.3 mi
- 8/10Shepaug Valley SchoolGrades: 6-12Distance: 5.1 mi
Schools provided by the listing agent
- Elementary: Burnham
- High: Shepaug
Source: Smart MLS. This data may not be complete. We recommend contacting the local school district to confirm school assignments for this home.

Get pre-qualified for a loan
At Zillow Home Loans, we can pre-qualify you in as little as 5 minutes with no impact to your credit score.An equal housing lender. NMLS #10287.
Sell for more on Zillow
Get a free Zillow Showcase℠ listing and you could sell for .
$1,000,200
2% more+ $20,004
With Zillow Showcase(estimated)
$1,020,204

