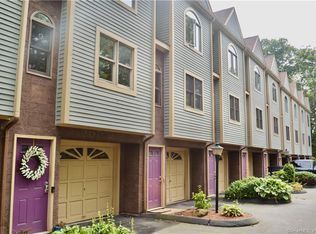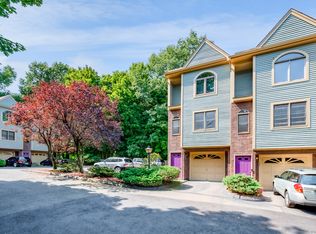Sold for $180,000
$180,000
25 Rock Hill Road #F, New Haven, CT 06513
2beds
1,055sqft
Condominium, Townhouse
Built in 1989
-- sqft lot
$224,300 Zestimate®
$171/sqft
$2,029 Estimated rent
Home value
$224,300
$211,000 - $238,000
$2,029/mo
Zestimate® history
Loading...
Owner options
Explore your selling options
What's special
City life melds with nature in a harmonious coexistence at the Rock Hill complex of Fair Haven Heights. Tucked away at the end of a cul-de-sac, this well-maintained, 20-unit townhouse community is a peaceful retreat from the bustle of the city. The main level welcomes you with beautiful hardwood floors throughout, a cozy kitchen and dining area, and half bath. A spacious, sun-filled living room with sliders open up to your own private deck overlooking a serenely wooded back yard. Retreat to the upper level and unwind in one of two generously sized bedrooms, each with vaulted ceilings and skylights. Take in more expansive views from the larger primary bedroom balcony. Finish off the upper level with a full bath conveniently situated between both bedrooms. The entry level garage backs up to a large utility/bonus room, along with a full walkout to the back patio. All this, and just minutes from downtown New Haven, Yale, train station, I-95 and I-91. This hidden gem won’t last. Book your private showing today!
Zillow last checked: 8 hours ago
Listing updated: April 25, 2023 at 08:14am
Listed by:
David Nesdale 203-464-3414,
KW Legacy Partners 860-313-0700
Bought with:
Melanie Heltke, RES.0757692
Coldwell Banker Realty
Source: Smart MLS,MLS#: 170555162
Facts & features
Interior
Bedrooms & bathrooms
- Bedrooms: 2
- Bathrooms: 2
- Full bathrooms: 1
- 1/2 bathrooms: 1
Primary bedroom
- Features: Balcony/Deck, Sliders, Vaulted Ceiling(s), Wall/Wall Carpet
- Level: Upper
- Area: 249.4 Square Feet
- Dimensions: 17.2 x 14.5
Bedroom
- Features: Wall/Wall Carpet
- Level: Upper
- Area: 136.4 Square Feet
- Dimensions: 12.4 x 11
Kitchen
- Features: Hardwood Floor
- Level: Main
- Area: 204.85 Square Feet
- Dimensions: 8.5 x 24.1
Living room
- Features: Balcony/Deck, Hardwood Floor, Sliders
- Level: Main
- Area: 207.32 Square Feet
- Dimensions: 14.2 x 14.6
Heating
- Gas on Gas, Natural Gas
Cooling
- Central Air
Appliances
- Included: Oven/Range, Range Hood, Refrigerator, Dishwasher, Disposal, Washer, Dryer, Gas Water Heater
- Laundry: Lower Level
Features
- Basement: Unfinished,Concrete,Interior Entry,Storage Space
- Attic: None
- Has fireplace: No
Interior area
- Total structure area: 1,055
- Total interior livable area: 1,055 sqft
- Finished area above ground: 1,055
Property
Parking
- Total spaces: 1
- Parking features: Attached
- Attached garage spaces: 1
Features
- Stories: 3
- Patio & porch: Patio
- Exterior features: Balcony
Lot
- Features: Cul-De-Sac, Secluded, Few Trees
Details
- Parcel number: 1239021
- Zoning: RM1
Construction
Type & style
- Home type: Condo
- Architectural style: Townhouse
- Property subtype: Condominium, Townhouse
Materials
- Vinyl Siding
Condition
- New construction: No
- Year built: 1989
Utilities & green energy
- Sewer: Public Sewer
- Water: Public
- Utilities for property: Cable Available
Community & neighborhood
Community
- Community features: Golf, Health Club, Medical Facilities, Park, Private School(s), Near Public Transport, Shopping/Mall
Location
- Region: New Haven
HOA & financial
HOA
- Has HOA: Yes
- HOA fee: $330 monthly
- Amenities included: Guest Parking, Management
- Services included: Maintenance Grounds, Trash, Snow Removal
Price history
| Date | Event | Price |
|---|---|---|
| 4/21/2023 | Sold | $180,000+16.1%$171/sqft |
Source: | ||
| 3/16/2023 | Listed for sale | $155,000+133.1%$147/sqft |
Source: | ||
| 12/15/1992 | Sold | $66,500$63/sqft |
Source: Public Record Report a problem | ||
Public tax history
| Year | Property taxes | Tax assessment |
|---|---|---|
| 2025 | $3,839 +2.3% | $97,440 |
| 2024 | $3,751 +3.5% | $97,440 |
| 2023 | $3,625 -6.4% | $97,440 |
Find assessor info on the county website
Neighborhood: Fair Haven Heights
Nearby schools
GreatSchools rating
- 3/10Ross/Woodward SchoolGrades: PK-8Distance: 1.5 mi
- 1/10Wilbur Cross High SchoolGrades: 9-12Distance: 1.9 mi
Get pre-qualified for a loan
At Zillow Home Loans, we can pre-qualify you in as little as 5 minutes with no impact to your credit score.An equal housing lender. NMLS #10287.
Sell with ease on Zillow
Get a Zillow Showcase℠ listing at no additional cost and you could sell for —faster.
$224,300
2% more+$4,486
With Zillow Showcase(estimated)$228,786

