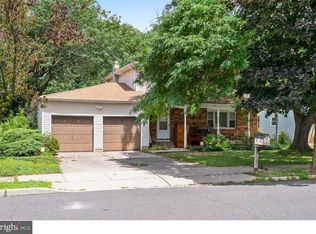If you're looking for a rancher that's excellent for entertaining, includes a man cave, AND a secret room, look no further! This home, which was fully remodeled in 2018, has so much to offer. You'll enter into a spacious living room which features skylights and a Murphy-door bookcase leading to a library/media room where you can store all your favorite books. You can enjoy breakfast at the island in the custom kitchen which features high-end appliances including an electric Thermador double convection oven, an extremely quiet Braun dishwasher, a Viking gas stove-top and a custom-built copper sink. Or have a formal breakfast in the dining room which features French doors that open onto the deck. You'lll find beautiful American hickory floors throughout the house and chic, faux-metal tile flooring in the kitchen. Smooth granite counter-tops and appliances fit for a chef await you in the kitchen. There are four spacious bedrooms to choose from, all of which have recessed lighting with dimmer switches. The master bedroom, which features a vaulted ceiling and twin skylights in has its own separate powder room which boasts a Jerusalem stone vessel sink mounted on the bamboo vanity. The fully finished basement features a laundry room, three other finished rooms, and skylights in a massive common area; there is plenty of space for a man cave, an office, denser exercise room--let your imagination soar! The back yard is private and fenced in, so you can have your own celebrations whether social distancing or not. Also, the 2015 solar panels are paid for and ownership will be transferred with the home! Make your appointment to see this gem today!
This property is off market, which means it's not currently listed for sale or rent on Zillow. This may be different from what's available on other websites or public sources.
