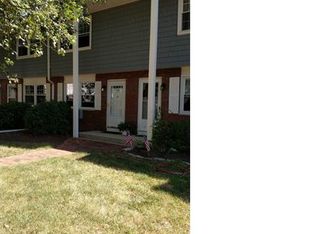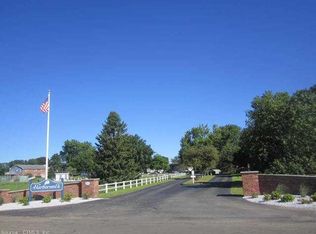Take in the beautiful view and delightful sea breeze! Desirable end unit in the back of the complex with two spacious bedrooms, plenty of natural light and abundant closet space. Relax and sunbathe by the well-maintained pool area! Enjoy a meal at one of the four restaurants on the water within walking distance, or take out to savor at home on the deck. Basement provides for plenty of extra storage. Available Aug.1, 2020.
This property is off market, which means it's not currently listed for sale or rent on Zillow. This may be different from what's available on other websites or public sources.


