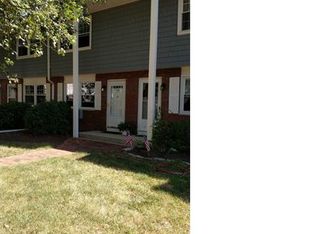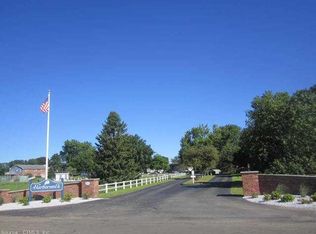Lovely unit located in waterfront community of Clinton, with views of its marina and boating. Just steps to desirable dining facilities. Condo offers newer counter tops and thermopane windows, new dishwasher and new water heater to be installed by closing. Patio decking in back with private gardens. Enjoy swimming in the community's inground pool while enjoying many sunrises and sunsets. Close to town and shops.
This property is off market, which means it's not currently listed for sale or rent on Zillow. This may be different from what's available on other websites or public sources.


