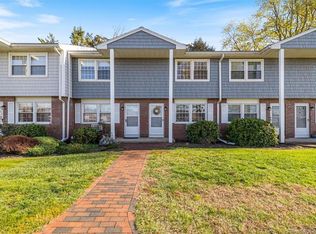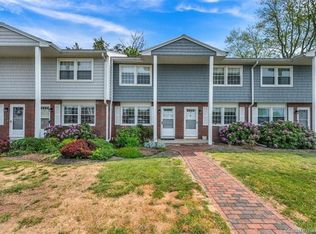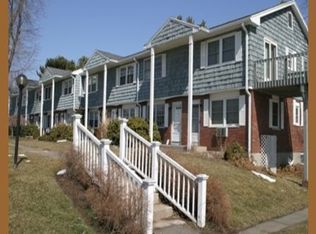Sold for $264,950
$264,950
25 Riverside Drive #A7, Clinton, CT 06413
2beds
1,290sqft
Condominium, Townhouse
Built in 1965
-- sqft lot
$314,800 Zestimate®
$205/sqft
$2,285 Estimated rent
Home value
$314,800
$296,000 - $337,000
$2,285/mo
Zestimate® history
Loading...
Owner options
Explore your selling options
What's special
Welcome home to 25 Riverside Drive, an enclave of townhouse style condominiums located steps from Clinton Harbor! This charming home offers 2 large bedrooms, 1.5 baths, as well as a finished lower level for extra space to hang out, work from home, or anything your imagination can dream up. Hardwood floors throughout give a warm and welcoming feeling throughout the home. An updated kitchen with newer appliances, this home is ready to be loved by it's new owners! The home offers many updates, including new Andersen windows, Corian counters with all appliances replaced within the past 5 years, crown moulding throughout the home, and a new boiler/on demand hot water heater installed 5 years ago to keep utility expenses low! Plenty of open space to enjoy, all while being central to one of the best walking communities in town, summer will be here before you know it! Schedule a showing today!
Zillow last checked: 8 hours ago
Listing updated: January 02, 2024 at 09:49am
Listed by:
Dylan Walter 860-227-5277,
William Raveis Real Estate 860-388-3936
Bought with:
Nancy Potts, RES.0816593
William Raveis Real Estate
Source: Smart MLS,MLS#: 170610293
Facts & features
Interior
Bedrooms & bathrooms
- Bedrooms: 2
- Bathrooms: 2
- Full bathrooms: 1
- 1/2 bathrooms: 1
Primary bedroom
- Features: Ceiling Fan(s), Hardwood Floor
- Level: Upper
- Area: 160 Square Feet
- Dimensions: 10 x 16
Bedroom
- Features: Cedar Closet(s), Hardwood Floor
- Level: Upper
- Area: 144 Square Feet
- Dimensions: 12 x 12
Bathroom
- Features: Remodeled, Tub w/Shower
- Level: Upper
- Area: 45 Square Feet
- Dimensions: 5 x 9
Bathroom
- Level: Main
- Area: 20 Square Feet
- Dimensions: 4 x 5
Family room
- Features: Vinyl Floor
- Level: Lower
- Area: 240 Square Feet
- Dimensions: 15 x 16
Kitchen
- Features: Dining Area, L-Shaped
- Level: Main
- Area: 70 Square Feet
- Dimensions: 7 x 10
Living room
- Features: Hardwood Floor
- Level: Main
- Area: 256 Square Feet
- Dimensions: 16 x 16
Heating
- Baseboard, Radiator, Natural Gas
Cooling
- Wall Unit(s)
Appliances
- Included: Gas Range, Microwave, Refrigerator, Dishwasher, Washer, Dryer, Gas Water Heater, Tankless Water Heater
- Laundry: Lower Level
Features
- Wired for Data
- Basement: Partially Finished
- Attic: None
- Has fireplace: No
Interior area
- Total structure area: 1,290
- Total interior livable area: 1,290 sqft
- Finished area above ground: 1,008
- Finished area below ground: 282
Property
Parking
- Total spaces: 2
- Parking features: Paved, Assigned
Features
- Stories: 2
- Patio & porch: Deck
- Has private pool: Yes
- Pool features: In Ground, Fenced
- Waterfront features: Walk to Water
Lot
- Features: In Flood Zone
Details
- Parcel number: 944152
- Zoning: R-10
Construction
Type & style
- Home type: Condo
- Architectural style: Townhouse
- Property subtype: Condominium, Townhouse
Materials
- Vinyl Siding, Brick
Condition
- New construction: No
- Year built: 1965
Utilities & green energy
- Sewer: Shared Septic
- Water: Public
Community & neighborhood
Community
- Community features: Basketball Court, Golf, Health Club, Library, Medical Facilities, Playground, Shopping/Mall, Stables/Riding
Location
- Region: Clinton
HOA & financial
HOA
- Has HOA: Yes
- HOA fee: $326 monthly
- Amenities included: Guest Parking, Pool, Management
- Services included: Maintenance Grounds, Trash, Snow Removal, Water, Pool Service, Road Maintenance, Insurance, Flood Insurance
Price history
| Date | Event | Price |
|---|---|---|
| 12/29/2023 | Sold | $264,950-1.8%$205/sqft |
Source: | ||
| 12/15/2023 | Listed for sale | $269,900$209/sqft |
Source: | ||
| 11/16/2023 | Pending sale | $269,900$209/sqft |
Source: | ||
| 11/16/2023 | Contingent | $269,900$209/sqft |
Source: | ||
| 11/13/2023 | Listed for sale | $269,900+28.5%$209/sqft |
Source: | ||
Public tax history
| Year | Property taxes | Tax assessment |
|---|---|---|
| 2025 | $3,429 +2.9% | $110,100 |
| 2024 | $3,332 +1.5% | $110,100 |
| 2023 | $3,284 | $110,100 |
Find assessor info on the county website
Neighborhood: 06413
Nearby schools
GreatSchools rating
- 7/10Jared Eliot SchoolGrades: 5-8Distance: 2 mi
- 7/10The Morgan SchoolGrades: 9-12Distance: 2.1 mi
- 7/10Lewin G. Joel Jr. SchoolGrades: PK-4Distance: 2.3 mi
Schools provided by the listing agent
- Elementary: Lewin G. Joel
- Middle: Jared Eliot
- High: Morgan
Source: Smart MLS. This data may not be complete. We recommend contacting the local school district to confirm school assignments for this home.
Get pre-qualified for a loan
At Zillow Home Loans, we can pre-qualify you in as little as 5 minutes with no impact to your credit score.An equal housing lender. NMLS #10287.
Sell for more on Zillow
Get a Zillow Showcase℠ listing at no additional cost and you could sell for .
$314,800
2% more+$6,296
With Zillow Showcase(estimated)$321,096


