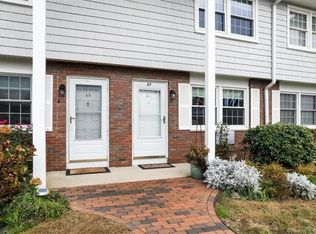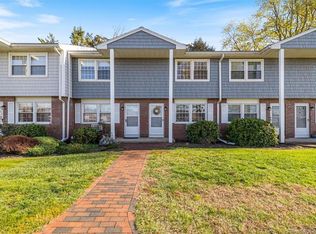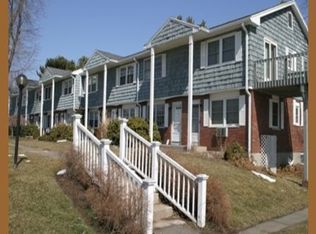Sold for $213,000 on 11/30/23
$213,000
25 Riverside Drive #A4, Clinton, CT 06413
2beds
1,008sqft
Condominium, Townhouse
Built in 1965
-- sqft lot
$276,300 Zestimate®
$211/sqft
$1,983 Estimated rent
Home value
$276,300
$257,000 - $298,000
$1,983/mo
Zestimate® history
Loading...
Owner options
Explore your selling options
What's special
Steps to the harbor! The view is incredible! Enjoy morning and sunset walks to the water including the Clinton town dock, Cedar Island, Riverside Basin, and Harborside marinas, Rocky's Aqua Restaurant, Lobster Landing and much more! This very clean condo features an open floor plan, new floors, newly painted, two spacious bedrooms, cedar closet, plenty of storage, updated bathroom upstairs, private deck, lots of natural light throughout, and full unfinished recently painted basement with plenty of opportunities! Spend an afternoon relaxing by the pool while taking in the boats going by! Enjoy year round living near the water and easy access to highways, train and amenities! Come see what this beautiful location has to offer! Cosmetic renovation partially completed. Kitchen renovation credit negotiable.
Zillow last checked: 8 hours ago
Listing updated: November 30, 2023 at 05:37pm
Listed by:
Sharon Linder 860-460-8862,
Berkshire Hathaway NE Prop. 860-388-3411
Bought with:
Nicole G. Talmadge, RES.0798433
Berkshire Hathaway NE Prop.
Source: Smart MLS,MLS#: 170600612
Facts & features
Interior
Bedrooms & bathrooms
- Bedrooms: 2
- Bathrooms: 2
- Full bathrooms: 1
- 1/2 bathrooms: 1
Bedroom
- Features: Remodeled, Engineered Wood Floor
- Level: Upper
Bedroom
- Features: Engineered Wood Floor
- Level: Upper
Kitchen
- Features: Half Bath, Engineered Wood Floor
- Level: Main
Living room
- Features: Remodeled, Engineered Wood Floor
- Level: Main
Heating
- Baseboard, Electric, Other
Cooling
- Heat Pump, Window Unit(s)
Appliances
- Included: Oven/Range, Refrigerator, Freezer, Dishwasher, Washer, Dryer, Gas Water Heater
- Laundry: Lower Level
Features
- Open Floorplan
- Basement: Full,Unfinished,Concrete,Interior Entry,Storage Space
- Attic: Pull Down Stairs
- Has fireplace: No
Interior area
- Total structure area: 1,008
- Total interior livable area: 1,008 sqft
- Finished area above ground: 1,008
Property
Parking
- Total spaces: 2
- Parking features: Parking Lot, Assigned, Unassigned
Features
- Stories: 2
- Patio & porch: Deck
- Exterior features: Lighting, Sidewalk, Tennis Court(s)
- Has private pool: Yes
- Pool features: In Ground
- Waterfront features: Walk to Water
Lot
- Features: Level
Details
- Parcel number: 942962
- Zoning: A
Construction
Type & style
- Home type: Condo
- Architectural style: Townhouse
- Property subtype: Condominium, Townhouse
Materials
- Wood Siding
Condition
- New construction: No
- Year built: 1965
Utilities & green energy
- Sewer: Shared Septic
- Water: Public
- Utilities for property: Cable Available
Community & neighborhood
Community
- Community features: Golf, Health Club, Medical Facilities, Shopping/Mall
Location
- Region: Clinton
- Subdivision: Harbor View
HOA & financial
HOA
- Has HOA: Yes
- HOA fee: $326 monthly
- Amenities included: Guest Parking, Pool, Tennis Court(s), Management
- Services included: Maintenance Grounds, Trash, Snow Removal, Pool Service
Price history
| Date | Event | Price |
|---|---|---|
| 11/30/2023 | Sold | $213,000-1.8%$211/sqft |
Source: | ||
| 11/11/2023 | Contingent | $217,000$215/sqft |
Source: | ||
| 10/31/2023 | Price change | $217,000-3.1%$215/sqft |
Source: | ||
| 10/16/2023 | Price change | $224,000-3.4%$222/sqft |
Source: | ||
| 9/27/2023 | Listed for sale | $232,000+7.4%$230/sqft |
Source: | ||
Public tax history
| Year | Property taxes | Tax assessment |
|---|---|---|
| 2025 | $3,335 +2.9% | $107,100 |
| 2024 | $3,241 +1.4% | $107,100 |
| 2023 | $3,195 | $107,100 |
Find assessor info on the county website
Neighborhood: 06413
Nearby schools
GreatSchools rating
- 7/10Jared Eliot SchoolGrades: 5-8Distance: 2 mi
- 7/10The Morgan SchoolGrades: 9-12Distance: 2.1 mi
- 7/10Lewin G. Joel Jr. SchoolGrades: PK-4Distance: 2.3 mi
Schools provided by the listing agent
- High: Morgan
Source: Smart MLS. This data may not be complete. We recommend contacting the local school district to confirm school assignments for this home.

Get pre-qualified for a loan
At Zillow Home Loans, we can pre-qualify you in as little as 5 minutes with no impact to your credit score.An equal housing lender. NMLS #10287.
Sell for more on Zillow
Get a free Zillow Showcase℠ listing and you could sell for .
$276,300
2% more+ $5,526
With Zillow Showcase(estimated)
$281,826

