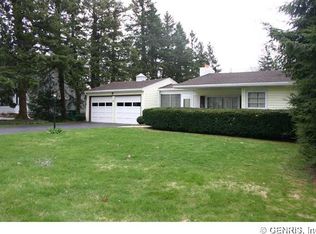See this ADORABLE cape close to RIT! Current owner has updated while retaining the charm! Basement has Everdry system; tear-off 30-year roof in 2015; upstairs master bdrm recently finished with walk-in closet, and a desk area. The living room has hardwood flooring, a woodburning fireplace, and opens to the dining room with an atrium door to the deck. The kitchen has been renovated and features newer appliances, and paint! There are two bedrooms on the first floor--a precious nursery and another currently used as a home office. A full bathroom is in between the two bedrooms. The deck overlooks a deep, wooded yard! Don't miss this gem!
This property is off market, which means it's not currently listed for sale or rent on Zillow. This may be different from what's available on other websites or public sources.
