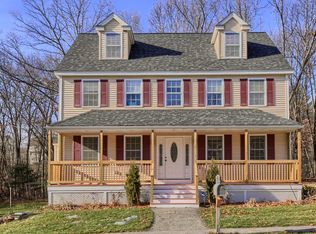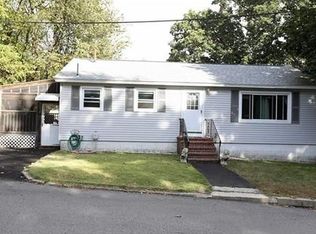Sold for $672,000 on 03/14/25
$672,000
25 Rita St, Lowell, MA 01854
3beds
1,908sqft
Single Family Residence
Built in 2010
0.28 Acres Lot
$659,000 Zestimate®
$352/sqft
$3,488 Estimated rent
Home value
$659,000
$606,000 - $712,000
$3,488/mo
Zestimate® history
Loading...
Owner options
Explore your selling options
What's special
A fabulous Pawtucket Ville home in Lowell, MA with granite curbing and sidewalks. This beautiful east facing sunny home, Granite kitchen counters, 2.5 bathrooms, 2010 built, first owner, ceramic tile in the bathrooms, Central AC/Heating (on both first and second floors), full basement, farmers porch, fireplace, large deck off the kitchen, Oak stairs, hardwood flooring on first floor, peaceful neighborhood and so much more. Be in a HOME WITH over 12,000 sq. ft. of land with maple trees, scenic backyard. Fully insulated from basement to attic, Fiberglass Insulation, Insulated Windows, Insulated Doors. Installed a new door in the basement. Circuit Breakers, 200 Amps central unit changed in 2021. smoke detector replaces in 2022. first floor was painted in 2023.Don’t miss out on this incredible opportunity – schedule your visit today and experience all that this beautiful home has to offer!
Zillow last checked: 8 hours ago
Listing updated: March 16, 2025 at 06:53pm
Listed by:
Ruchi Misra 978-726-6303,
Keller Williams Realty Boston Northwest 978-369-5775
Bought with:
Fermin Group
Century 21 North East
Source: MLS PIN,MLS#: 73243652
Facts & features
Interior
Bedrooms & bathrooms
- Bedrooms: 3
- Bathrooms: 3
- Full bathrooms: 2
- 1/2 bathrooms: 1
Primary bedroom
- Features: Bathroom - Full, Bathroom - Double Vanity/Sink, Walk-In Closet(s), Flooring - Wall to Wall Carpet
- Level: Second
- Area: 239.6
- Dimensions: 13.25 x 18.08
Bedroom 2
- Features: Flooring - Wall to Wall Carpet
- Level: Second
- Area: 163.33
- Dimensions: 13.33 x 12.25
Bedroom 3
- Features: Flooring - Wall to Wall Carpet
- Level: Second
- Area: 125.49
- Dimensions: 10.83 x 11.58
Primary bathroom
- Features: Yes
Bathroom 1
- Features: Bathroom - Half, Dryer Hookup - Dual, Washer Hookup
- Level: First
- Area: 39.74
- Dimensions: 4.92 x 8.08
Bathroom 2
- Features: Bathroom - Full, Bathroom - Double Vanity/Sink, Bathroom - With Tub
- Level: Second
- Area: 66.01
- Dimensions: 8.17 x 8.08
Bathroom 3
- Features: Bathroom - Full, Bathroom - With Tub
- Level: Second
- Area: 66.69
- Dimensions: 8.25 x 8.08
Dining room
- Features: Flooring - Hardwood, Balcony / Deck
- Level: First
- Area: 149
- Dimensions: 12 x 12.42
Family room
- Features: Flooring - Hardwood, Open Floorplan
- Level: First
- Area: 208.64
- Dimensions: 16.92 x 12.33
Kitchen
- Features: Flooring - Wood, Countertops - Stone/Granite/Solid, Kitchen Island, Open Floorplan, Stainless Steel Appliances, Gas Stove
- Level: First
- Area: 170.73
- Dimensions: 13.75 x 12.42
Living room
- Features: Flooring - Hardwood, Open Floorplan
- Level: First
- Length: 17.67
Heating
- Forced Air, Natural Gas
Cooling
- Central Air
Appliances
- Laundry: First Floor
Features
- Attic Access, Entry Hall, Sitting Room, Walk-up Attic
- Flooring: Wood, Tile, Carpet, Flooring - Hardwood
- Basement: Full,Partially Finished,Bulkhead
- Number of fireplaces: 1
- Fireplace features: Living Room
Interior area
- Total structure area: 1,908
- Total interior livable area: 1,908 sqft
- Finished area above ground: 1,908
Property
Parking
- Total spaces: 5
- Parking features: Paved Drive, Off Street, Paved
- Uncovered spaces: 5
Features
- Patio & porch: Porch, Deck
- Exterior features: Porch, Deck
Lot
- Size: 0.28 Acres
- Features: Cul-De-Sac
Details
- Parcel number: M:67 B:4955 L:25,4754573
- Zoning: TSF
Construction
Type & style
- Home type: SingleFamily
- Architectural style: Colonial
- Property subtype: Single Family Residence
Materials
- Frame
- Foundation: Concrete Perimeter
- Roof: Shingle
Condition
- Year built: 2010
Utilities & green energy
- Sewer: Public Sewer
- Water: Public
- Utilities for property: for Gas Range
Community & neighborhood
Community
- Community features: Public Transportation, Tennis Court(s), Medical Facility, Highway Access, Private School, Public School, T-Station, University
Location
- Region: Lowell
Other
Other facts
- Listing terms: Contract
Price history
| Date | Event | Price |
|---|---|---|
| 3/14/2025 | Sold | $672,000-0.4%$352/sqft |
Source: MLS PIN #73243652 Report a problem | ||
| 1/30/2025 | Contingent | $675,000$354/sqft |
Source: MLS PIN #73243652 Report a problem | ||
| 9/26/2024 | Price change | $675,000-1.1%$354/sqft |
Source: MLS PIN #73243652 Report a problem | ||
| 8/2/2024 | Price change | $682,500-2.4%$358/sqft |
Source: MLS PIN #73243652 Report a problem | ||
| 6/25/2024 | Price change | $699,000-2.2%$366/sqft |
Source: MLS PIN #73243652 Report a problem | ||
Public tax history
| Year | Property taxes | Tax assessment |
|---|---|---|
| 2025 | $6,976 -3.3% | $607,700 +0.3% |
| 2024 | $7,213 +5.6% | $605,600 +10.1% |
| 2023 | $6,832 +15.6% | $550,100 +25.3% |
Find assessor info on the county website
Neighborhood: Pawtucketville
Nearby schools
GreatSchools rating
- 4/10Dr An Wang Middle SchoolGrades: 5-8Distance: 0.4 mi
- 3/10Lowell High SchoolGrades: 9-12Distance: 1.5 mi
- 2/10Joseph McAvinnue Elementary SchoolGrades: PK-4Distance: 0.4 mi
Get a cash offer in 3 minutes
Find out how much your home could sell for in as little as 3 minutes with a no-obligation cash offer.
Estimated market value
$659,000
Get a cash offer in 3 minutes
Find out how much your home could sell for in as little as 3 minutes with a no-obligation cash offer.
Estimated market value
$659,000

