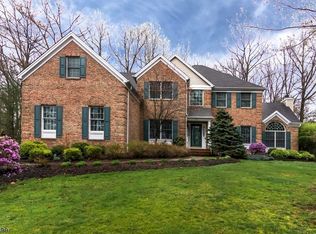This light and bright Colonial is beautifully appointed! You'll enter into the foyer, with both crown and chair rail moldings and appreciate the spacious Living Room to the left, with bay window, providing natural light and architectural interest. The Formal Dining Room is on the right, featuring a large double window and also has both crown and chair rail moldings. Behind the Dining Room, is the Eat-In kitchen complete with white cabinetry, granite countertops and recessed lighting. The Eating Area provides plenty of natural light from the triple sliding door. This is where the two-tier composite deck is accessed--very convenient for seasonal entertaining! The Kitchen and Family Room are a desirable open layout, great for everyday living and casual gatherings. The Family Room features built-in bookcases, gas fireplace, crown molding, large picture window and accent lighting. All of the first level rooms are complete with hardwood flooring. A powder room and laundry room are also located on this level for convenience. Up the stairs to the second level you'll find 4 bedrooms and a loft area. The spacious Master Bedroom is decorated in a neutral palette, recessed lighting and his and hers walk-in closets. The Master Bath includes a stall shower and Jacuzzi tub and double sink and vanity with granite countertops. The bedrooms are all carpeted and have generous closet space--one currently being used as a play space! The main bath features a white tile and tub/shower and white vanity with granite countertops. The large unfinished basement provides future potential living space and plenty of storage area.The ceilings are extra-high providing excellent head room. Outside the kitchen is the two-tier composite deck with a pergola providing additional privacy. The back yard is professionally landscaped and a great level area. There is a three car garage for extra storage!The home is located in a terrific neighborhood near schools, shopping, highways, parks and recreation. Buyer Home Warranty Included!
This property is off market, which means it's not currently listed for sale or rent on Zillow. This may be different from what's available on other websites or public sources.
